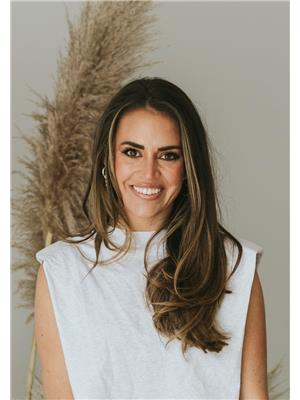6750 Highway 33 E Joe Rich, Kelowna, British Columbia, CA
Address: 6750 Highway 33 E, Kelowna, British Columbia
Summary Report Property
- MKT ID10335536
- Building TypeHouse
- Property TypeSingle Family
- StatusBuy
- Added4 weeks ago
- Bedrooms5
- Bathrooms2
- Area2873 sq. ft.
- DirectionNo Data
- Added On09 Apr 2025
Property Overview
FAMILY HOME WITH HUGE POTENTIAL!! Set amidst the tranquility 10.1-acres, this Joe Rich family home offers a unique combination of comfort and adventure. Designed with family living in mind, the home features 4 spacious bedrooms, 2 bathrooms, a flex space / office / guest room and a family room with stunning views. It's a paradise for those who cherish the outdoors while enjoying the convenience of personal amenities. The detached workshop provides limitless possibilities for hobbies, crafts, or even a home business, fully equipped to handle ambitious projects. The above-ground pool and a secluded hot tub create a private retreat for relaxation and entertainment. For adventure seekers, the property includes a hunting treehouse that offers a remarkable view for wildlife observation. This added treasure is fully insulated for year-round camping. Whether you're drawn to nature, seeking a spacious family home, or dreaming of a hobbyist's paradise, this 10.1-acre estate exemplifies a lifestyle where every day is an adventure waiting to unfold. Zoned RA. Take advantage of new suite incentives and/or let your imagination run wild with endless potential. For more information regarding land usage or to schedule a showing, please reach out! (id:51532)
Tags
| Property Summary |
|---|
| Building |
|---|
| Land |
|---|
| Level | Rooms | Dimensions |
|---|---|---|
| Second level | 3pc Ensuite bath | 17'0'' x 8'0'' |
| Bedroom | 11'0'' x 17'0'' | |
| Primary Bedroom | 19'0'' x 12'6'' | |
| Lower level | Utility room | 13'0'' x 10'0'' |
| Workshop | 12'0'' x 11'0'' | |
| Family room | 14'0'' x 18'0'' | |
| Main level | Bedroom | 11'4'' x 9'6'' |
| Full bathroom | 11'0'' x 10'0'' | |
| Bedroom | 11'0'' x 9'6'' | |
| Bedroom | 11'0'' x 21'0'' | |
| Kitchen | 14'0'' x 13'0'' | |
| Dining room | 14'0'' x 11'0'' | |
| Living room | 19'0'' x 15'0'' |
| Features | |||||
|---|---|---|---|---|---|
| Treed | See Remarks | Oversize | |||
| Rear | RV(2) | Refrigerator | |||
| Dishwasher | Dryer | Range - Electric | |||
| Microwave | Washer | Central air conditioning | |||
| Heat Pump | |||||












































































