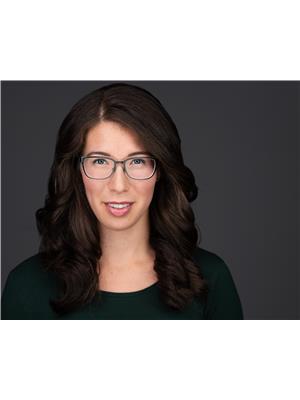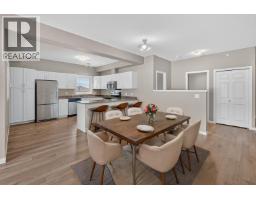680 Doyle Avenue Unit# 101 Kelowna North, Kelowna, British Columbia, CA
Address: 680 Doyle Avenue Unit# 101, Kelowna, British Columbia
Summary Report Property
- MKT ID10354849
- Building TypeApartment
- Property TypeSingle Family
- StatusBuy
- Added2 weeks ago
- Bedrooms2
- Bathrooms2
- Area1184 sq. ft.
- DirectionNo Data
- Added On29 Oct 2025
Property Overview
MOST AFFORDABLE 2 BEDROOM 2 BATHROOM DOWNTOWN CONDO! Welcome home to unparalleled downtown living in the heart of Kelowna's cultural district! This bright and spacious corner unit, nestled in a meticulously maintained building, offers the ultimate urban lifestyle with an eclectic mix of shops, critically acclaimed restaurants, cozy cafes, and convenient transportation options just a short stroll away. Wake up to gentle morning sun and breathtaking mountain views from this ideally positioned unit, featuring a large living room, formal dining area, and an oversized entertainer's kitchen, along with two spacious bedrooms and two full bathrooms (one as an ensuite). Enjoy your morning coffee or cultivate a summer herb garden on the south-facing balcony, and appreciate abundant in-home storage, including a large storage/pantry PLUS a large storage locker on the same floor for easy access. This home comes with a secured, underground parking stall, though with downtown's amenities so close, you might find yourself embracing a car-free lifestyle. This strata also welcomes one dog or cat (with some restrictions). Don't miss this incredible opportunity to live in style and comfort in one of Kelowna's most sought-after locations—some furniture is negotiable, making your move even easier! (id:51532)
Tags
| Property Summary |
|---|
| Building |
|---|
| Level | Rooms | Dimensions |
|---|---|---|
| Main level | Laundry room | 4'5'' x 4' |
| Full bathroom | 6'9'' x 6'10'' | |
| Bedroom | 9'11'' x 10'8'' | |
| Full ensuite bathroom | 8'3'' x 8'8'' | |
| Other | 4'10'' x 6'1'' | |
| Primary Bedroom | 11'8'' x 20' | |
| Dining room | 10'10'' x 13' | |
| Living room | 16'6'' x 14'7'' | |
| Storage | 7'8'' x 4'6'' | |
| Kitchen | 24' x 15'9'' | |
| Foyer | 4' x 4' |
| Features | |||||
|---|---|---|---|---|---|
| Parkade | Underground | Wall unit | |||



























































