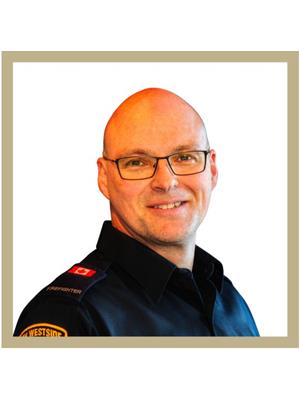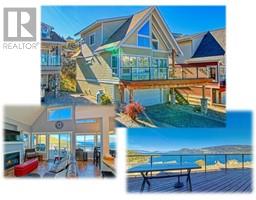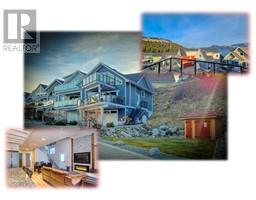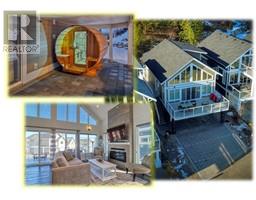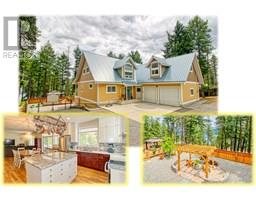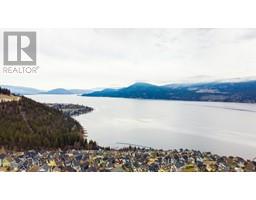6912 Terazona Drive Unit# 388 Fintry, Kelowna, British Columbia, CA
Address: 6912 Terazona Drive Unit# 388, Kelowna, British Columbia
Summary Report Property
- MKT ID10348351
- Building TypeHouse
- Property TypeSingle Family
- StatusBuy
- Added1 days ago
- Bedrooms3
- Bathrooms3
- Area1076 sq. ft.
- DirectionNo Data
- Added On26 Jul 2025
Property Overview
PANORAMIC Okanagan Lake Views from this beautiful bright La Casa Cottage with LARGE GARAGE, private REAR LAWN, steps to the POOL & HOT TUB, lots of parking. Fully Furnished ready for you and/or Vacation Rental Guests (La Casa has a strong vacation rental market & exempt from STR ban). Large deck, 3 bedrooms, 3 bathrooms. Beautiful Hardwood floors & tiling. Lawn in front across street is common property, not a buildable lot. Stone countertops, high quality finishing throughout. Access to the Bear Creek ATV Trail System. NO SPECULATION TAX applicable at La Casa. La Casa Resort Amenities: Beaches, sundecks, Marina with 100 slips & boat launch, 2 Swimming Pools & 3 Hot tubs, 3 Aqua Parks, Mini golf course, Playground, 2 Tennis courts & Pickleball Courts, Volleyball, Fire Pits, Dog Beach, Upper View point Park and Beach area Fully Gated & Private Security, Owners Lounge, Owners Fitness/Gym Facility. Grocery/liquor store on site plus Restaurant. Boat taxi also picks up nearby. (id:51532)
Tags
| Property Summary |
|---|
| Building |
|---|
| Level | Rooms | Dimensions |
|---|---|---|
| Second level | Bedroom | 4'6'' x 21'0'' |
| Office | 4'8'' x 10'0'' | |
| 4pc Bathroom | 8' x 5' | |
| Loft | 10'0'' x 15'10'' | |
| Basement | 3pc Bathroom | 10'0'' x 4'6'' |
| Other | 24'0'' x 10'0'' | |
| Other | 24'0'' x 24'0'' | |
| Main level | 4pc Bathroom | 8' x 5' |
| Bedroom | 11'0'' x 11'0'' | |
| Primary Bedroom | 11'0'' x 11'0'' | |
| Kitchen | 9'0'' x 8'7'' | |
| Dining room | 9'0'' x 11'0'' | |
| Living room | 13'5'' x 11'6'' |
| Features | |||||
|---|---|---|---|---|---|
| Level lot | Irregular lot size | See Remarks | |||
| Attached Garage(2) | Refrigerator | Dishwasher | |||
| Dryer | Range - Electric | Microwave | |||
| Washer | Central air conditioning | Cable TV | |||
| Clubhouse | Storage - Locker | ||||



























































