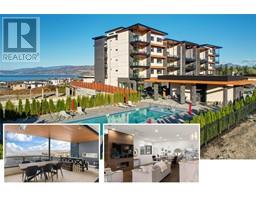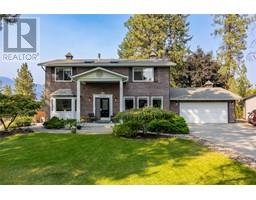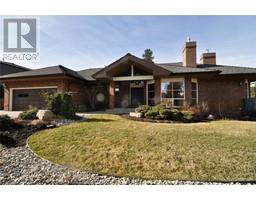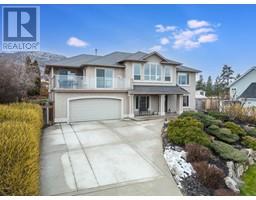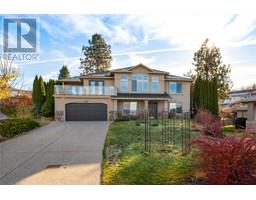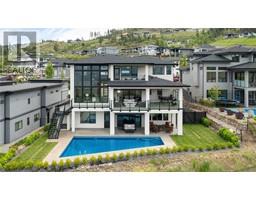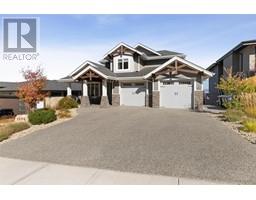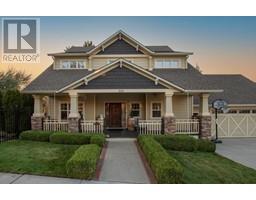720 Commonwealth Road Unit# 144 Lake Country East / Oyama, Kelowna, British Columbia, CA
Address: 720 Commonwealth Road Unit# 144, Kelowna, British Columbia
Summary Report Property
- MKT ID10302594
- Building TypeManufactured Home
- Property TypeSingle Family
- StatusBuy
- Added15 weeks ago
- Bedrooms2
- Bathrooms1
- Area1236 sq. ft.
- DirectionNo Data
- Added On16 Jan 2024
Property Overview
Welcome to Meadowbrook Estates! Enjoy the peacefulness and tranquility of lake country, just steps from the Okanagan Rail Trail! This charming 2 bedroom 1 bathroom home offers a cozy retreat with all the necessary amenities. In addition to the two bedrooms, you’ll find a versatile office/den, great for remote working or a quiet reading corner. The hobby room provides a haven for your creative pursuits, while a garden shed in the yard accommodates all your storage needs. The property is fully fenced, perfect for a small dog and ensures a nice private area to spend time with friends & family. Adding to the charm is a large covered deck, where you can relax and soak in the serene surroundings. There are two extra long parking spots right out front, one covered + one uncovered. Plus, there's ample storage space underneath the home, maximizing functionality. A short stroll will bring you to the nearby lake, perfect for leisurely walks or picnics. Well maintained and tucked away in the quiet 55+ section of the community. Items “Good to know”: RV parking in the community for a fee (if available). 1 occupant must be 55+. Sublets (Rentals) must be first approved by management. 1 Dog (12lbs and 14”max- Larger dogs have been permitted with approval) or 1 Indoor cat, may have a “Catio”. All measurements are approximate and must be verified by the Buyer if deemed important. Extra Equipment included: Water softner and Reverse Osmosis system (id:51532)
Tags
| Property Summary |
|---|
| Building |
|---|
| Land |
|---|
| Level | Rooms | Dimensions |
|---|---|---|
| Main level | Bedroom | 24'11'' x 11'7'' |
| Den | 10' x 9'3'' | |
| Full bathroom | 10' x 11' | |
| Primary Bedroom | 11'11'' x 13'3'' | |
| Living room | 16'10'' x 13'3'' | |
| Kitchen | 16'3'' x 13'3'' |
| Features | |||||
|---|---|---|---|---|---|
| Level lot | See Remarks | Carport | |||
| RV | Refrigerator | Dishwasher | |||
| Dryer | Range - Electric | See remarks | |||
| Washer | Water purifier | Oven - Built-In | |||
| Central air conditioning | |||||

































