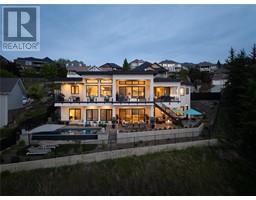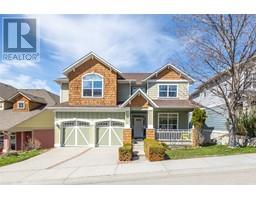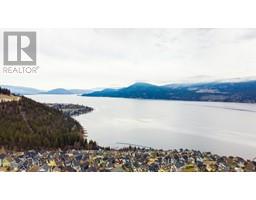720 Valley Road Unit# 49 North Glenmore, Kelowna, British Columbia, CA
Address: 720 Valley Road Unit# 49, Kelowna, British Columbia
Summary Report Property
- MKT ID10330555
- Building TypeRow / Townhouse
- Property TypeSingle Family
- StatusBuy
- Added9 weeks ago
- Bedrooms4
- Bathrooms4
- Area2363 sq. ft.
- DirectionNo Data
- Added On08 Apr 2025
Property Overview
Discover the largest floor plan in the development, offering 2,363 sq. ft. of thoughtfully designed living space. Start and end your day with stunning sunrises and sunsets from your private rooftop patio, complete with gas hookups for effortless outdoor entertaining. The main floor features a bright den/office, a charming breakfast nook, a spacious family-style kitchen, and an inviting living room. Upstairs, you'll find two bedrooms, a full bathroom, laundry, and a generous primary suite with a walk-in closet and ensuite. The lower level offers flexibility with a fourth bedroom or family room, also with its own ensuite. A double side-by-side garage with a storage closet adds even more convenience. Located just minutes from downtown Kelowna, you'll be steps from green spaces and top-rated schools. Book your showing today! (id:51532)
Tags
| Property Summary |
|---|
| Building |
|---|
| Level | Rooms | Dimensions |
|---|---|---|
| Second level | 3pc Bathroom | Measurements not available |
| Bedroom | 9'2'' x 11'2'' | |
| Bedroom | 9'8'' x 10'8'' | |
| Laundry room | ' x ' | |
| 4pc Ensuite bath | Measurements not available | |
| Primary Bedroom | 13'6'' x 14'6'' | |
| Third level | Other | ' x ' |
| Basement | 3pc Bathroom | Measurements not available |
| Bedroom | 18'8'' x 11'11'' | |
| Main level | Partial bathroom | Measurements not available |
| Den | 7'0'' x 13'4'' | |
| Kitchen | 11'8'' x 18'0'' | |
| Dining room | 12'0'' x 8'0'' | |
| Living room | 18'10'' x 14'7'' |
| Features | |||||
|---|---|---|---|---|---|
| Central island | Attached Garage(2) | Refrigerator | |||
| Dishwasher | Dryer | Range - Gas | |||
| Microwave | Washer | Central air conditioning | |||



















































