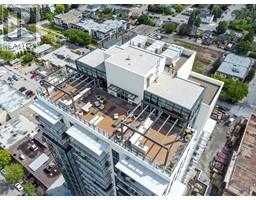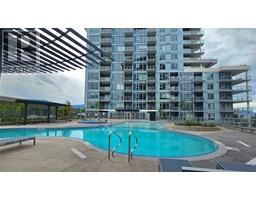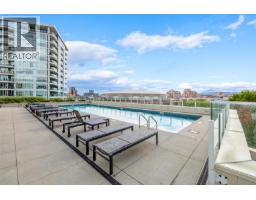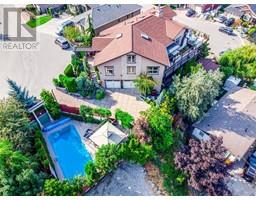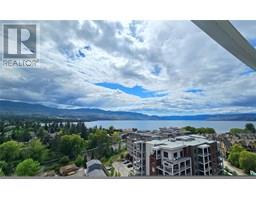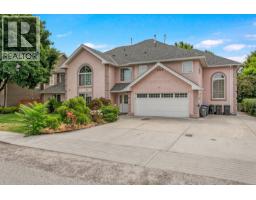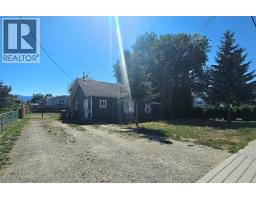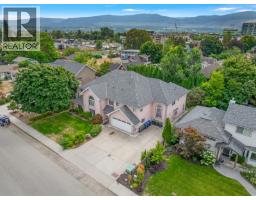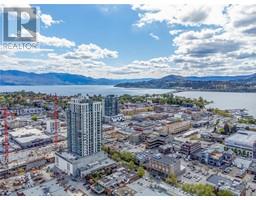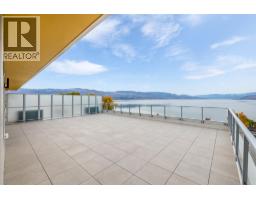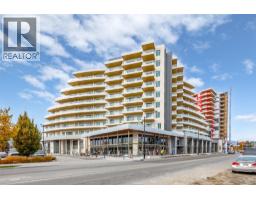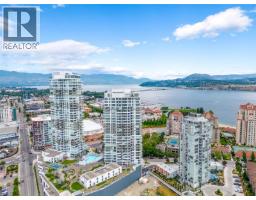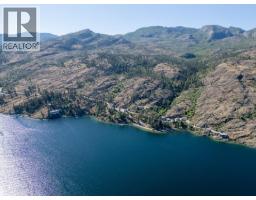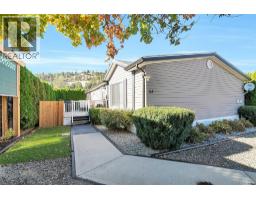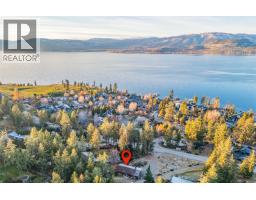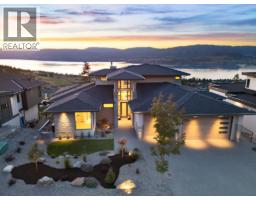757 Barnaby Road Unit# 1 Upper Mission, Kelowna, British Columbia, CA
Address: 757 Barnaby Road Unit# 1, Kelowna, British Columbia
Summary Report Property
- MKT ID10364178
- Building TypeHouse
- Property TypeSingle Family
- StatusBuy
- Added14 weeks ago
- Bedrooms5
- Bathrooms4
- Area2861 sq. ft.
- DirectionNo Data
- Added On12 Nov 2025
Property Overview
Welcome to Barnaby Heights, a community of 4 single-family homes, designed for those who appreciate sophistication, comfort, and convenience. This exceptional three-level home offers a harmonious blend of contemporary design and functional luxury. On the entry level, discover spacious double garage, versatile recreation room—perfect as an office, home theater, or gym—a welcoming guest bedroom with full bathroom, mud room & ample storage. Ascend to the main floor and experience true open-concept living. A seamless flow connects the living, dining, and kitchen areas, anchored by a grand island & walk-in pantry. Vaulted ceilings & cozy fireplace elevate the ambiance, while expansive sliding doors open onto a covered sun deck. Two additional bedrooms share full bathroom & enjoy access to a second private patio. The upper floor is your private retreat, featuring serene primary suite complete with luxurious 4-piece en-suite, generous walk-in closet & private balcony. An additional bedroom with its own full en-suite provides comfort & privacy for family or guests. Enjoy an extra parking stall and low-maintenance living. Situated just minutes from top-rated schools, sandy beaches, world-class wineries, new Mission Village at the Ponds. With only four residences available, Barnaby Heights is an exclusive opportunity to own a slice of Kelowna luxury living. Renderings are artist’s conceptions only. Final product may vary and is subject to change without notice. (id:51532)
Tags
| Property Summary |
|---|
| Building |
|---|
| Land |
|---|
| Level | Rooms | Dimensions |
|---|---|---|
| Second level | Pantry | 7'4'' x 8'6'' |
| Kitchen | 9'0'' x 15'5'' | |
| Bedroom | 9'2'' x 11'8'' | |
| Bedroom | 11'6'' x 12'4'' | |
| 3pc Bathroom | 8'8'' x 5'0'' | |
| Third level | Laundry room | 6'7'' x 5'0'' |
| Other | 6'8'' x 7'0'' | |
| 4pc Ensuite bath | 8'2'' x 12'0'' | |
| Primary Bedroom | 14'6'' x 15'2'' | |
| 3pc Ensuite bath | 6'8'' x 10'4'' | |
| Bedroom | 12'0'' x 12'0'' | |
| Basement | Great room | 17'3'' x 15'4'' |
| Main level | Mud room | 6'0'' x 8'8'' |
| Other | 5'6'' x 8'6'' | |
| Foyer | 2'0'' x 4'0'' | |
| Storage | 7'0'' x 5'11'' | |
| Recreation room | 19'0'' x 14'6'' | |
| Other | 5'0'' x 4'11'' | |
| Bedroom | 15'8'' x 14'0'' | |
| 3pc Bathroom | 5'0'' x 8'9'' |
| Features | |||||
|---|---|---|---|---|---|
| Central island | Balcony | Three Balconies | |||
| Attached Garage(2) | Central air conditioning | ||||




























