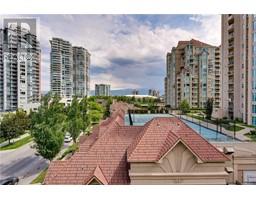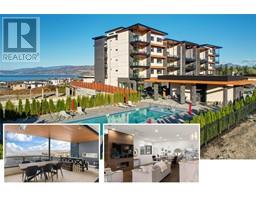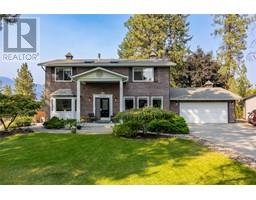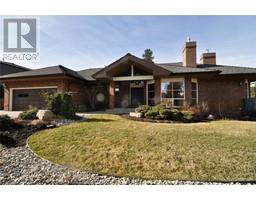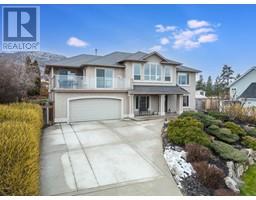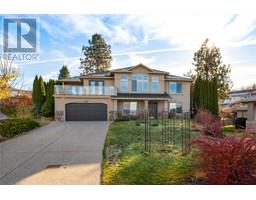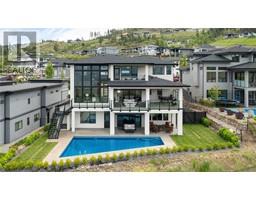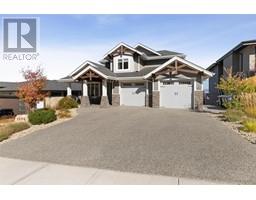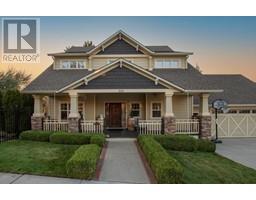794 Martin Avenue Unit# 4 Kelowna North, Kelowna, British Columbia, CA
Address: 794 Martin Avenue Unit# 4, Kelowna, British Columbia
Summary Report Property
- MKT ID10304132
- Building TypeRow / Townhouse
- Property TypeSingle Family
- StatusBuy
- Added11 weeks ago
- Bedrooms2
- Bathrooms3
- Area1366 sq. ft.
- DirectionNo Data
- Added On09 Feb 2024
Property Overview
Welcome to your dream home nestled in the heart of Kelowna! This enchanting 2-bedroom, 3-bathroom townhouse is a rare gem, offering a perfect blend of modern living and comfort. Step inside to discover a meticulously designed interior, featuring an open floor plan that seamlessly connects the living, dining, and kitchen areas. A spacious kitchen island for extra storage space and room to cook makes for a perfect entertaining space. You will love the dark accents throughout the home found in the cabinetry and finishings within the kitchen, bathrooms and all doors. The bedrooms are spacious and bathed in natural light, providing a serene retreat. The primary bedroom comes complete with an ensuite, ensuring a touch of luxury and privacy. The real showstopper, however - a rooftop patio boasting breathtaking views of Kelowna, creating a serene setting for entertaining or unwinding. An additional private patio area awaits on the main level for extra outdoor space. Enjoy the convenience of a detached single garage, providing secure parking and additional storage. With convenient proximity to downtown, local shops, restaurants, and beaches as well as easy access to the Rail Trail for leisurely strolls and bike rides. This home truly combines the epitome of urban convenience and outdoor recreation. Don't miss the chance to make this haven yours! (id:51532)
Tags
| Property Summary |
|---|
| Building |
|---|
| Level | Rooms | Dimensions |
|---|---|---|
| Second level | Full bathroom | Measurements not available |
| Full bathroom | Measurements not available | |
| Bedroom | 9'6'' x 12'0'' | |
| Primary Bedroom | 13'0'' x 14'0'' | |
| Main level | Partial bathroom | Measurements not available |
| Dining room | 9'8'' x 11'9'' | |
| Kitchen | 8'6'' x 14'10'' | |
| Great room | 12'0'' x 14'10'' |
| Features | |||||
|---|---|---|---|---|---|
| Level lot | Detached Garage(1) | Central air conditioning | |||








































