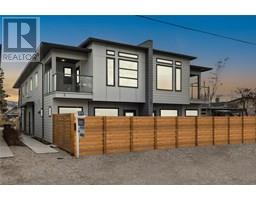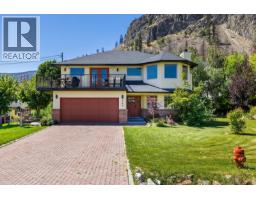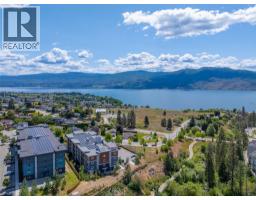813 Rose Avenue Kelowna South, Kelowna, British Columbia, CA
Address: 813 Rose Avenue, Kelowna, British Columbia
Summary Report Property
- MKT ID10369129
- Building TypeRow / Townhouse
- Property TypeSingle Family
- StatusBuy
- Added3 days ago
- Bedrooms2
- Bathrooms4
- Area1532 sq. ft.
- DirectionNo Data
- Added On13 Nov 2025
Property Overview
Stunning contemporary style townhome located in desirable South Kelowna - just a short walk to the beach, hospital, and South Pandosy shopping. 4-plex design with low strata fees & high-end finishings. Fantastic outdoor space featuring private roof top deck which is engineered for a hot-tub and plumbed for gas barbeque, plus there is a main floor side yard deck. 2 storey design unit with 2 beds, 2 baths and laundry on the 2nd floor. Open main floor with oak hardwood floors, built-in dining room bar with wine fridge, island kitchen with high quality stainless steel appliances including 5 burner gas range, plus half bath. Lower level consists of a large rec room which could be converted into a den plus a flex room. This level also features a full bathroom. Quality upgrades include quartz counter-tops, engineered hardwood floors, 3 zone home audio system, tank-less hot water heating frame-less glass shower, epoxy garage floor with glass/aluminum garage door. No rental or pet restrictions & low strata fees! Fantastic location, gorgeous designs and high-end finishings! (id:51532)
Tags
| Property Summary |
|---|
| Building |
|---|
| Level | Rooms | Dimensions |
|---|---|---|
| Second level | 4pc Bathroom | 8'4'' x 4'7'' |
| 4pc Ensuite bath | 5'9'' x 10'0'' | |
| Bedroom | 9'3'' x 10'0'' | |
| Primary Bedroom | 12'10'' x 12'6'' | |
| Basement | Recreation room | 25'0'' x 13'0'' |
| Main level | 4pc Bathroom | Measurements not available |
| Partial bathroom | 5'4'' x 5'1'' | |
| Living room | 12'2'' x 12'5'' | |
| Dining room | 9'0'' x 12'5'' | |
| Kitchen | 9'6'' x 11'5'' |
| Features | |||||
|---|---|---|---|---|---|
| Detached Garage(1) | Dishwasher | Range - Gas | |||
| Washer | Central air conditioning | ||||












































