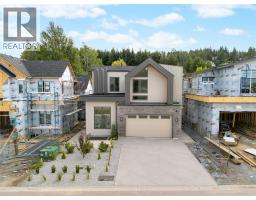854 Big Rock Court Wilden, Kelowna, British Columbia, CA
Address: 854 Big Rock Court, Kelowna, British Columbia
Summary Report Property
- MKT ID10354452
- Building TypeHouse
- Property TypeSingle Family
- StatusBuy
- Added10 weeks ago
- Bedrooms4
- Bathrooms4
- Area3580 sq. ft.
- DirectionNo Data
- Added On10 Sep 2025
Property Overview
BELOW ASSESSED VALUE!! Elevated above the city & embraced by natural beauty, this remarkable residence offers a true retreat with breathtaking views, exceptional privacy, & an outdoor paradise designed for unforgettable moments. Seamlessly connected indoor-outdoor living defines this home, with a sparkling saltwater pool, relaxing hot tub, & multiple lounge areas to soak up the Okanagan sunshine. Inside, discover rich custom dark hardwood flooring, thoughtful architectural details, & elegant high-end finishes throughout. The chef-inspired kitchen is a true showpiece, complete with a top-tier appliance package, oversized island perfect for gathering, & a seamless flow to the spacious dining & living areas. An office/bedroom with separate entrance & a nearby guest bathroom & mudroom create versatile options — ideal for a home-based business or guests. Upstairs, three generous bedrooms & a sprawling bonus room provide ample space for a growing family. The primary suite is a luxurious sanctuary with a cozy fireplace, private deck with mountain views, & a spa-like ensuite featuring a steam shower & freestanding soaker tub for ultimate relaxation. Additional highlights include abundant storage on the lower level, a workshop area in the garage with a sink, & low-maintenance landscaping with a dedicated dog run. Bordering parkland with direct access to scenic walking trails & no direct neighbours, this is a rare opportunity to experience refined, private living in one of Kelowna’s most coveted settings. (id:51532)
Tags
| Property Summary |
|---|
| Building |
|---|
| Land |
|---|
| Level | Rooms | Dimensions |
|---|---|---|
| Second level | Recreation room | 19'5'' x 14'10'' |
| Media | 8'0'' x 8'2'' | |
| Bedroom | 12'0'' x 12'0'' | |
| Full bathroom | Measurements not available | |
| Bedroom | 12'0'' x 12'0'' | |
| Laundry room | 5'10'' x 6'5'' | |
| 5pc Ensuite bath | Measurements not available | |
| Primary Bedroom | 16'0'' x 17'0'' | |
| Basement | Storage | 12'0'' x 15'0'' |
| Main level | Mud room | 7'9'' x 5'10'' |
| Foyer | 11'11'' x 9'5'' | |
| Living room | 15'9'' x 17'10'' | |
| Dining nook | 12'0'' x 11'0'' | |
| Partial bathroom | Measurements not available | |
| Bedroom | 10'0'' x 12'0'' | |
| Partial bathroom | Measurements not available | |
| Pantry | 5'11'' x 8'11'' | |
| Dining room | 15'0'' x 12'0'' | |
| Kitchen | 23'0'' x 10'3'' |
| Features | |||||
|---|---|---|---|---|---|
| Cul-de-sac | Private setting | Corner Site | |||
| Central island | One Balcony | Attached Garage(2) | |||
| Central air conditioning | |||||























































































