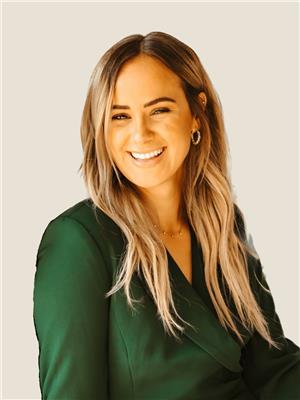8900 Jim Bailey Road Unit# 95 Lake Country East / Oyama, Kelowna, British Columbia, CA
Address: 8900 Jim Bailey Road Unit# 95, Kelowna, British Columbia
Summary Report Property
- MKT ID10343748
- Building TypeManufactured Home
- Property TypeSingle Family
- StatusBuy
- Added3 weeks ago
- Bedrooms3
- Bathrooms2
- Area1472 sq. ft.
- DirectionNo Data
- Added On17 Apr 2025
Property Overview
Better than new—with NO GST ($29k in savings) & NO PTT! This stunning 3bed Monarch XL home in the desirable Deer Meadows community is packed with upgrades and ready for you to move right in. Skip the build time and extra costs—this modern home offers incredible value in the heart of the Okanagan. The Monarch XL offers the largest sqft floor plan in the community! Customized UPGRADED kitchen finishes include: quartz countertops, white shaker cabinets, under mount blanco sink, LED strip lighting, additional lower cabinet drawers for functional living ($9555); Upgraded appliance package including stainless steel fingerprint resistant appliances, a SMART slide in range, 36"" french door fridge & more! ($7875), bathroom upgrades boast quartz counters, rainfall shower head & tiled walls ($7350). The upgraded electric fireplace feature is perfect for creating an inviting & cozy entertainment area. Outside, enjoy the sun on your 280sqft pressure treated deck & an added electric awning for extra comfort ($20,475). Your backyard oasis is complete with a spacious lawn, garden boxes & outdoor storage shed! More thoughtful upgrades include a custom, built-in pantry/closet shelving, window tinting, water softener & filtration—all included! This lively community features brand-new pickleball courts, direct access to the Okanagan Rail Trail & minutes from the lake, wineries, golf & shopping. Whether you’re retiring, investing, or relocating, this home has it all! SHORT TERM RENTALS ALLOWED! (id:51532)
Tags
| Property Summary |
|---|
| Building |
|---|
| Land |
|---|
| Level | Rooms | Dimensions |
|---|---|---|
| Main level | Living room | 12'10'' x 15' |
| Primary Bedroom | 12'11'' x 12'4'' | |
| Laundry room | 9'6'' x 7'3'' | |
| Kitchen | 14' x 16'11'' | |
| Other | 23'1'' x 11'2'' | |
| Dining room | 12'11'' x 9'2'' | |
| Bedroom | 9'8'' x 9'11'' | |
| Bedroom | 9'6'' x 10'0'' | |
| 4pc Bathroom | 12'10'' x 4'11'' | |
| 3pc Ensuite bath | 7'6'' x 8'6'' |
| Features | |||||
|---|---|---|---|---|---|
| Central island | Attached Garage(1) | Refrigerator | |||
| Dishwasher | Dryer | Cooktop - Electric | |||
| Hot Water Instant | Microwave | Oven | |||
| Washer | Water purifier | Water softener | |||
| Central air conditioning | |||||



































































