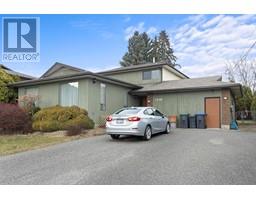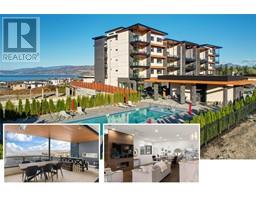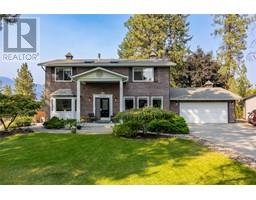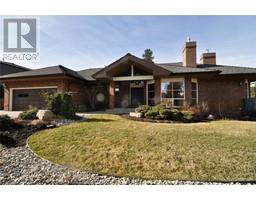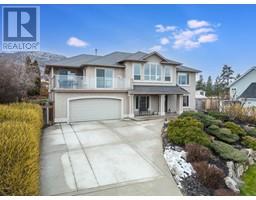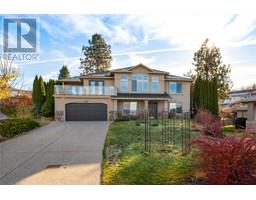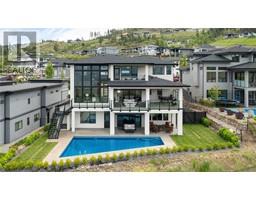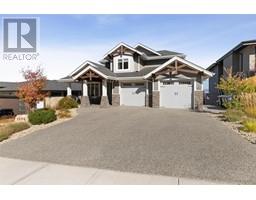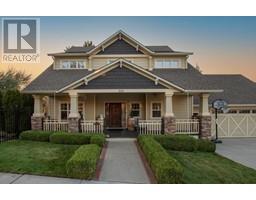8945 97 Highway Unit# 71 Lake Country South West, Kelowna, British Columbia, CA
Address: 8945 97 Highway Unit# 71, Kelowna, British Columbia
Summary Report Property
- MKT ID10301906
- Building TypeManufactured Home
- Property TypeSingle Family
- StatusBuy
- Added15 weeks ago
- Bedrooms3
- Bathrooms2
- Area1375 sq. ft.
- DirectionNo Data
- Added On16 Jan 2024
Property Overview
Fantastic family home or the perfect retiree downsize. This 2016 three bedroom two bath home has it all. Entry has spacious open concept, cozy living room with fireplace, large dining room area, a bar for kids to snack at, bright open kitchen featuring lots of cupboards and bay windows, lots of counter space, and pantry. Main living area has tons of natural light, extra windows and 9 foot ceilings. Three spacious bedrooms are bright and give room for everyone whether kids or grandkids that are visiting. Mater ensuite features soaker tub, shower, and double vanity sinks. You and your pets will love the easy access to rear deck and fenced backyard making entertaining and outdoor cooking a dream. Attached double garage for the handyman or simply someplace to keep the car out of the weather. Exterior features include hardi board exterior for easy cleaning and long durability, fully fenced yard for pets or kids to play, central location close to all amenities. (id:51532)
Tags
| Property Summary |
|---|
| Building |
|---|
| Land |
|---|
| Level | Rooms | Dimensions |
|---|---|---|
| Main level | Laundry room | 5'10'' x 9'0'' |
| Other | 21'5'' x 22'9'' | |
| Other | 6'5'' x 5'7'' | |
| Other | 4'4'' x 11'1'' | |
| Other | 13'7'' x 6'10'' | |
| Other | 31'11'' x 10'0'' | |
| Other | 5'11'' x 8'1'' | |
| Full ensuite bathroom | 11'5'' x 12'7'' | |
| Primary Bedroom | 12'5'' x 12'10'' | |
| Bedroom | 9'2'' x 9'0'' | |
| Bedroom | 9'10'' x 10'3'' | |
| Full bathroom | 9'5'' x 6'7'' | |
| Kitchen | 14'8'' x 12'7'' | |
| Dining room | 10'2'' x 12'6'' | |
| Living room | 14'11'' x 12'8'' |
| Features | |||||
|---|---|---|---|---|---|
| Attached Garage(2) | Range | Dishwasher | |||
| Dryer | Oven - Electric | Range - Electric | |||
| Water Heater - Electric | Microwave | Washer & Dryer | |||
| Central air conditioning | |||||





















































