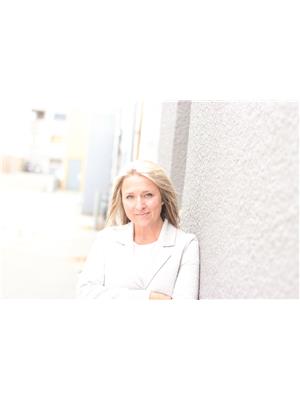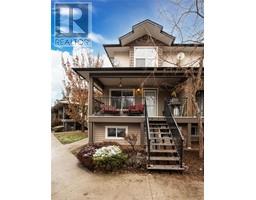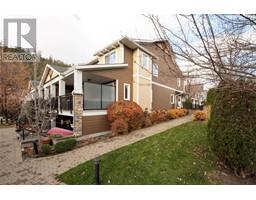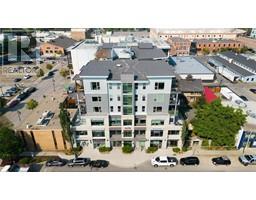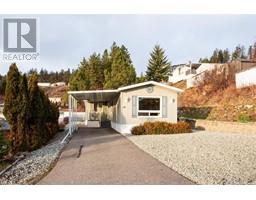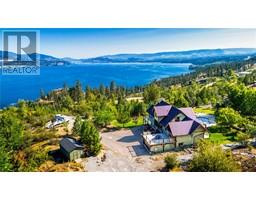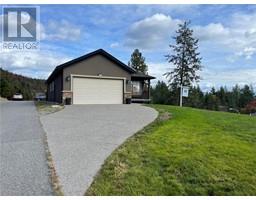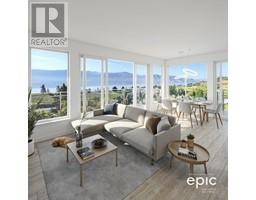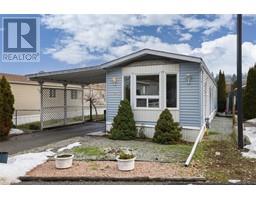8945 Highway 97N N Unit# 16 Lake Country East / Oyama, Kelowna, British Columbia, CA
Address: 8945 Highway 97N N Unit# 16, Kelowna, British Columbia
Summary Report Property
- MKT ID10303210
- Building TypeManufactured Home
- Property TypeSingle Family
- StatusBuy
- Added12 weeks ago
- Bedrooms3
- Bathrooms2
- Area910 sq. ft.
- DirectionNo Data
- Added On29 Jan 2024
Property Overview
Centrally located at friendly Duck Lake Estates, this bright and beautifully cared for home offers 910 sq. ft, 3 bedrooms, 2 bathrooms and a fully fenced yard. Open concept eat-in kitchen and living room layout has a cathedral ceiling, newer S/S appliances, nicely appointed kitchen cabinetry with ample storage and neutral toned durable vinyl flooring. The spacious primary bedroom with a 4 pce en-suite and a walk-in closet is located on one end of the home with the other two bedrooms, full bathroom and laundry on the other. Enjoy outdoor four season entertaining with family and friends on the newly built 357 sq. ft pressure treated wood covered deck accented with black balusters and night lighting. Completing this wonderful home is a large fenced yard for young ones and pets to play along with a raised vegetable garden, apricot tree and an outdoor storage shed. All ages are welcome and 2 pets are permitted. Rentals allowed with Park Approval and applicable Tenacy review fee. Parking in front of home for 2 automobiles and RV parking is available on site. Conveniently located within minutes drive to nearby amenities, Winfield shopping, schools, recreation, UBC Okanagan and Kelowna Airport. (id:51532)
Tags
| Property Summary |
|---|
| Building |
|---|
| Land |
|---|
| Level | Rooms | Dimensions |
|---|---|---|
| Main level | Laundry room | 5'5'' x 4'9'' |
| 4pc Bathroom | 5'1'' x 7'6'' | |
| Bedroom | 7'11'' x 10' | |
| Bedroom | 8'8'' x 7'6'' | |
| 4pc Ensuite bath | 5'1'' x 8'4'' | |
| Primary Bedroom | 11'5'' x 12'7'' | |
| Living room | 11'10'' x 12'7'' | |
| Kitchen | 13'7'' x 12'7'' |
| Features | |||||
|---|---|---|---|---|---|
| Other | Refrigerator | Dishwasher | |||
| Dryer | Range - Electric | Microwave | |||
| Washer | Oven - Built-In | Central air conditioning | |||





























