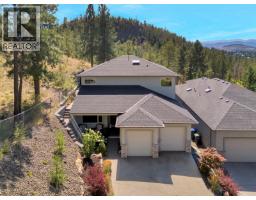935 Academy Way Unit# 207 University District, Kelowna, British Columbia, CA
Address: 935 Academy Way Unit# 207, Kelowna, British Columbia
Summary Report Property
- MKT ID10355664
- Building TypeApartment
- Property TypeSingle Family
- StatusBuy
- Added1 weeks ago
- Bedrooms3
- Bathrooms3
- Area1049 sq. ft.
- DirectionNo Data
- Added On24 Aug 2025
Property Overview
OPEN HOUSE - 11 - 1pm - Sunday, August 24. CASH FLOW POSITIVE - calling all investors to an opportunity that hard to come across these days! Perched perfectly above the University District, this 3-bed, 3-bath gem offers more than just a home—it delivers a lifestyle (and yes, a big deck with mountain views to prove it). Move-in ready and impeccably maintained, the unit comes FULLY FURNISHED—just bring your suitcase (or your next tenant). Whether you're a student looking to skip the commute, a professor craving peace between lectures, or an investor eyeing strong rental demand, this 1,049 sq ft residence checks all the boxes. The layout is set up perfectly so 3 students can live comfortably in their own space with their own bathrooms. This unit previously and consistently rented for OVER $3000/month and the benefit of it being vacant is the opportunity to generate PREMIUM markets rents in today's market..The spacious 280 sq ft deck is ideal for hosting, studying, or just soaking in panoramic mountain views with a morning coffee or evening glass of wine. Located just a short stroll from UBCO, as well as a convenience store and some restaurants just a hop and a skip away. Ready to elevate your portfolio—or your lifestyle? This turn-key opportunity won't wait around for finals week. (id:51532)
Tags
| Property Summary |
|---|
| Building |
|---|
| Level | Rooms | Dimensions |
|---|---|---|
| Main level | Foyer | 4'9'' x 7'4'' |
| 3pc Bathroom | 4'7'' x 7'10'' | |
| Kitchen | 19'2'' x 13'2'' | |
| Living room | 21'9'' x 9'1'' | |
| Primary Bedroom | 15'1'' x 9'8'' | |
| 3pc Ensuite bath | 7'6'' x 4'11'' | |
| Pantry | 3'2'' x 5'0'' | |
| Bedroom | 9'5'' x 12'8'' | |
| 3pc Ensuite bath | 7'7'' x 5'0'' | |
| Bedroom | 9'6'' x 11'10'' |
| Features | |||||
|---|---|---|---|---|---|
| Irregular lot size | Central island | Balcony | |||
| See Remarks | Parkade | Stall | |||
| Range | Refrigerator | Dishwasher | |||
| Microwave | Oven | Hood Fan | |||
| Washer/Dryer Stack-Up | Heat Pump | Other | |||



















































