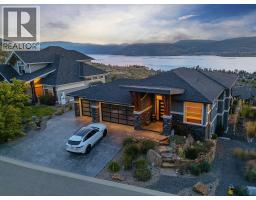970 Lawson Avenue Unit# 2 Lot# 12 Kelowna North, Kelowna, British Columbia, CA
Address: 970 Lawson Avenue Unit# 2 Lot# 12, Kelowna, British Columbia
Summary Report Property
- MKT ID10358919
- Building TypeRow / Townhouse
- Property TypeSingle Family
- StatusBuy
- Added3 days ago
- Bedrooms4
- Bathrooms4
- Area2175 sq. ft.
- DirectionNo Data
- Added On25 Oct 2025
Property Overview
Proudly Presented by Wescan Homes! This brand-new, innovative townhouse in the heart of down-town offers a unique layout featuring a one-bedroom legal rental suite and a double car garage—a rare opportunity you won’t want to miss! The main level boasts a spacious one-bedroom, full bath, closet, and laundry, plus a self-contained 1-bedroom legal suite with a separate entrance—ideal for rental income or extended family. On the second floor, you'll find an open-concept great room, dining area, and a chef’s kitchen with custom cabinets, quartz countertops, and a walk-in pantry. This level also includes a powder room, an additional bedroom/office, and a luxurious primary suite featuring a 5-piece ensuite with a free-standing soaker tub, custom shower, separate water closet, and a spacious walk-in closet. Step out onto the decent-sized deck, perfect for entertaining. The third floor is your personal retreat, showcasing a huge rooftop deck prepped for a hot tub and a BBQ—an entertainer’s dream! Other standout features include a gas range, built-in microwave, French door fridge with bottom freezer, BBQ hookup on the deck, heat pump, electric car charger, finished security cameras, and pre-wiring for a security system. Don’t miss out on this one-of-a-kind home! Contact the listing agent for further details. (Photos are for visual representation; actual finishes and layout may vary.) (id:51532)
Tags
| Property Summary |
|---|
| Building |
|---|
| Level | Rooms | Dimensions |
|---|---|---|
| Second level | 5pc Ensuite bath | 16' x 11' |
| Other | 6'9'' x 10' | |
| Primary Bedroom | 14' x 12' | |
| 2pc Bathroom | 5' x 4'10'' | |
| Kitchen | 15' x 10' | |
| Pantry | 8'4'' x 6'7'' | |
| Bedroom | 10'1'' x 9' | |
| Dining room | 11' x 16' | |
| Living room | 13'6'' x 20' | |
| Main level | Laundry room | 2'6'' x 2'9'' |
| Bedroom | 11'3'' x 10' | |
| 3pc Bathroom | 8' x 5' | |
| Foyer | 7' x 9' | |
| Additional Accommodation | Bedroom | 13' x 11' |
| Full bathroom | 9' x 5' | |
| Kitchen | 5' x 12' | |
| Living room | 12'11'' x 12' |
| Features | |||||
|---|---|---|---|---|---|
| Level lot | One Balcony | Attached Garage(2) | |||
| Refrigerator | Dishwasher | Range - Gas | |||
| Hot Water Instant | Microwave | Hood Fan | |||
| Washer/Dryer Stack-Up | Central air conditioning | Heat Pump | |||

















































