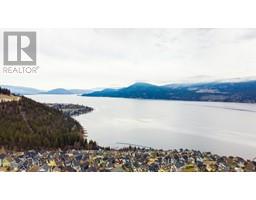985 Paret Crescent Lower Mission, Kelowna, British Columbia, CA
Address: 985 Paret Crescent, Kelowna, British Columbia
Summary Report Property
- MKT ID10351923
- Building TypeHouse
- Property TypeSingle Family
- StatusBuy
- Added10 hours ago
- Bedrooms4
- Bathrooms3
- Area2849 sq. ft.
- DirectionNo Data
- Added On16 Jul 2025
Property Overview
Welcome to this gem in the heart of Lower Mission—where families thrive. Tucked on a quiet, family-friendly street in one of Kelowna’s most desirable neighbourhoods, this 4-bedroom + den home offers a unique layout designed for comfort and functionality. The backyard is a true highlight, which is perfect for effortless entertaining with minimal yard upkeep. A beautiful dip pool and hot tub sit privately in the fully fenced yard, seamlessly connected to the main living area. The covered patio invites year-round enjoyment, whether soaking up the sun or staying dry on a rainy day. Inside, soaring 24’ vaulted ceilings fill the main living space with natural light, enhancing the open, airy feel—ideal for both relaxing and hosting larger groups. A main-floor den adds flexibility as a home office, guest room, or play space. Upstairs, the primary suite enjoys a private, lofted setting with a spacious walk-in closet and ensuite. Downstairs features three additional bedrooms, 9’ ceilings, and a spacious laundry/mudroom offering additional storage. Tasteful updates throughout this property modernize the space, while the layout provides just the right amount of separation—perfect for families or multigenerational living. This is the perfect community for highly rated schools, parks, beaches, along with all the charm of Lower Mission offers. This is your chance to own a well-designed home in one of Kelowna’s most vibrant communities. Book your showing today! (id:51532)
Tags
| Property Summary |
|---|
| Building |
|---|
| Land |
|---|
| Level | Rooms | Dimensions |
|---|---|---|
| Second level | Other | 4'11'' x 10'6'' |
| 4pc Ensuite bath | 15'3'' x 10'1'' | |
| Primary Bedroom | 14'8'' x 18'6'' | |
| Other | 10'6'' x 11'3'' | |
| Basement | Laundry room | 9'11'' x 7'6'' |
| Den | 10'6'' x 10'7'' | |
| Family room | 16'0'' x 21'4'' | |
| Bedroom | 11'0'' x 13'4'' | |
| 3pc Bathroom | 11'0'' x 5'1'' | |
| Bedroom | 15'5'' x 11'3'' | |
| Other | 4'1'' x 9'3'' | |
| Main level | Kitchen | 11'3'' x 16'1'' |
| Dining room | 11'1'' x 11'6'' | |
| Living room | 13'9'' x 14'9'' | |
| Bedroom | 11'10'' x 11'11'' | |
| 2pc Bathroom | 4'8'' x 6'7'' | |
| Other | 13'2'' x 4'6'' | |
| Other | 5'1'' x 12'9'' | |
| Storage | 10'0'' x 6'10'' |
| Features | |||||
|---|---|---|---|---|---|
| Private setting | Irregular lot size | Central island | |||
| Attached Garage(2) | Refrigerator | Dishwasher | |||
| Dryer | Range - Gas | Washer | |||
| Central air conditioning | |||||
























































































