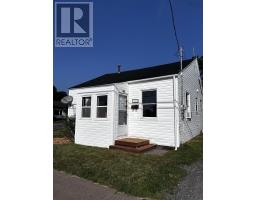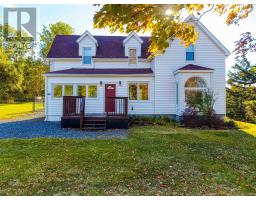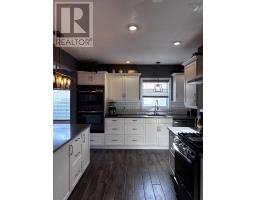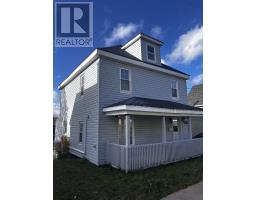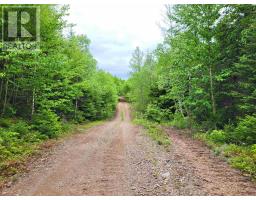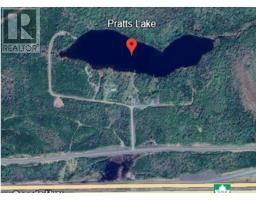275 River Road, Kemptown, Nova Scotia, CA
Address: 275 River Road, Kemptown, Nova Scotia
Summary Report Property
- MKT ID202528332
- Building TypeMobile Home
- Property TypeSingle Family
- StatusBuy
- Added9 weeks ago
- Bedrooms2
- Bathrooms1
- Area916 sq. ft.
- DirectionNo Data
- Added On26 Nov 2025
Property Overview
Check out this hidden gem! Located minutes from TCH 104, this surprisingly appealing home features gorgeous wood throughout on walls and ceilings, a kitchen that welcomes guests, lots of natural light form large windows and a covered front porch. The home features a custom tiled shower; the primary bedroom has been created by making what would typically be 2 rooms into one with a bonus space that could be an office/walk-in closet/exercise room. An addition of a 14 x 14 second large bedroom with loads of closet space allows plenty of room. The property also has a heated and wired garage with a poured concrete floor, metal roof, wood stove, shelving and a work space for any hunter/ hobbiest to utilize. Two heat pumps, raised garden beds, apple trees and the peaceful surroundings of open views, nature and wildlife. Don't forget about the bunkie fully wired and insulated with a deck for extra guests! Book a viewing with your agent today to see this sweet spot (id:51532)
Tags
| Property Summary |
|---|
| Building |
|---|
| Level | Rooms | Dimensions |
|---|---|---|
| Main level | Family room | 12.311.4 x |
| Laundry / Bath | 8.3 x 7.5 | |
| Kitchen | 16. x 11.4 | |
| Primary Bedroom | 17.8 x 11.4 | |
| Other | 7.6 x 5.3 | |
| Bedroom | 13.9 x 9 | |
| Other | 15.5 x 11.5 |
| Features | |||||
|---|---|---|---|---|---|
| Sloping | Garage | Detached Garage | |||
| Gravel | Barbeque | Stove | |||
| Dryer | Washer | Microwave | |||
| Refrigerator | Wall unit | Heat Pump | |||









































