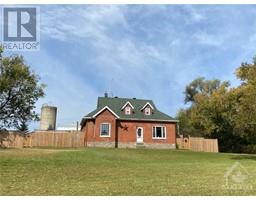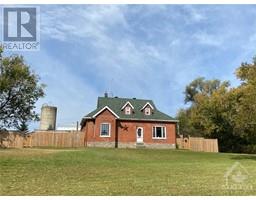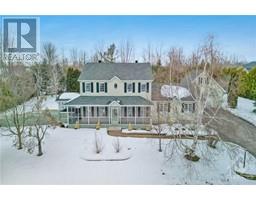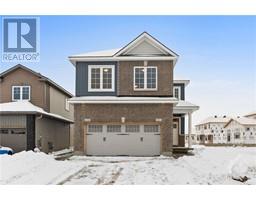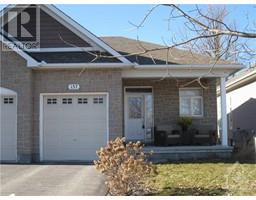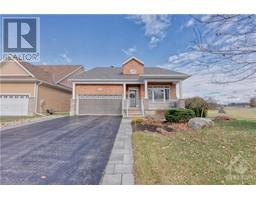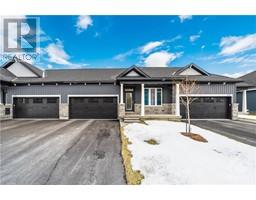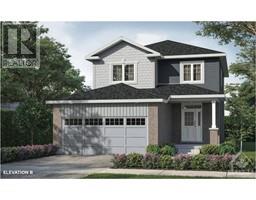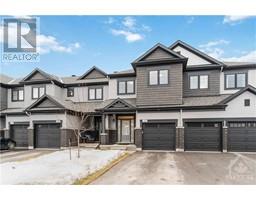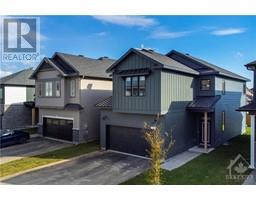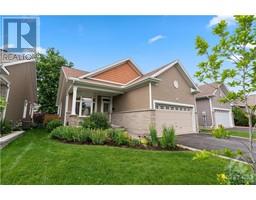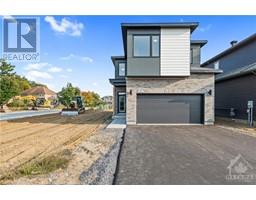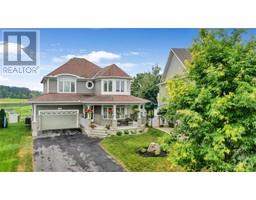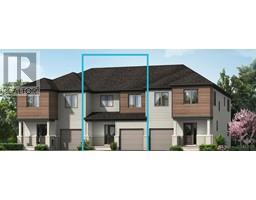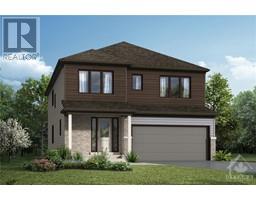406 JOSEPH STREET Kemptville, KEMPTVILLE, Ontario, CA
Address: 406 JOSEPH STREET, Kemptville, Ontario
Summary Report Property
- MKT ID1373462
- Building TypeHouse
- Property TypeSingle Family
- StatusBuy
- Added10 weeks ago
- Bedrooms3
- Bathrooms2
- Area0 sq. ft.
- DirectionNo Data
- Added On14 Feb 2024
Property Overview
Tastefully updated this charming 3 Bedroom, 2 Bathroom BUNGALOW offers comfortable modern living - Perfect for the 1st time home buyer or downsizer! Located on a large lot w/ plenty of parking this fabulous home is move-in-ready. A great list of 2023 updates includes: New flooring throughout the main, updated 3Pc Bathrm, new 4Pc Ensuite Bathrm, refreshed Eat-In Kitchen w/ tiled backsplash + updated countertops, main lvl freshly painted, new furnace, updated electrical, new insulation & vapour barrier on all bsmt exterior walls, front & back landscaping. Discover the untapped potential of the unfinished bsmt w/ endless possibilities for additional living space, a versatile workshop or home office, allowing you to tailor it to your needs. The west facing backyard is perfectly positioned for the avid gardener. Located only a short walk to shops, schools, parks & trails.*Room dimensions to be considered approx & subject to independent verification - Buyer to verify. 48hr Irrev required. (id:51532)
Tags
| Property Summary |
|---|
| Building |
|---|
| Land |
|---|
| Level | Rooms | Dimensions |
|---|---|---|
| Basement | Storage | Measurements not available |
| Utility room | Measurements not available | |
| Main level | Living room | 17'4" x 11'2" |
| Dining room | 11'2" x 10'9" | |
| Kitchen | 15'2" x 7'11" | |
| Eating area | 14'4" x 11'3" | |
| Laundry room | Measurements not available | |
| Primary Bedroom | 11'5" x 11'3" | |
| 4pc Ensuite bath | 9'0" x 4'5" | |
| Bedroom | 11'2" x 9'4" | |
| Bedroom | 9'5" x 8'1" | |
| 3pc Bathroom | 6'9" x 6'3" |
| Features | |||||
|---|---|---|---|---|---|
| Carport | Surfaced | Refrigerator | |||
| Dishwasher | Dryer | Hood Fan | |||
| Stove | Washer | None | |||
































