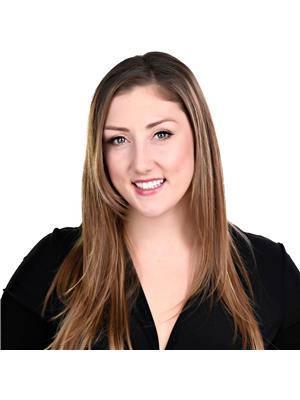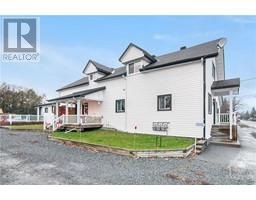3276 FETTERLY DRIVE Kenmore, Kenmore, Ontario, CA
Address: 3276 FETTERLY DRIVE, Kenmore, Ontario
Summary Report Property
- MKT ID1377664
- Building TypeHouse
- Property TypeSingle Family
- StatusBuy
- Added10 weeks ago
- Bedrooms3
- Bathrooms2
- Area0 sq. ft.
- DirectionNo Data
- Added On16 Feb 2024
Property Overview
OPEN HOUSE Saturday February 17th 2-4PM. Welcome to 3276 Fetterly Drive, a fantastic one-owner raised ranch bungalow in the rural Ottawa community of Kenmore. The property is deceivingly large. The one-of-a-kind lot totals 1.25+ acres and includes a wooded ravine for permanent scenery and privacy. Boundaries shown in listing photos – you’ll see that it’s like getting two lots in one! You’ll love the functionality of this home. It features an entry, bathroom, and garage access at grade. The raised upper level is generously sized with three bedrooms and well-proportioned living areas. The large sunroom overlooks a terraced deck that backs onto the wooded ravine - what a wonderful place to spend a quiet summer evening. The large basement is an amazing space for a growing family to enjoy. Plus, the huge utility room doubles as a workshop. Don’t forget the huge driveway – parking for 9 cars plus two more in the oversized garage. Backup generator included. Click “More Photos” on Realtor.ca. (id:51532)
Tags
| Property Summary |
|---|
| Building |
|---|
| Land |
|---|
| Level | Rooms | Dimensions |
|---|---|---|
| Basement | Recreation room | 23'6" x 22'8" |
| Main level | Living room | 14'5" x 12'3" |
| Kitchen | 10'7" x 9'8" | |
| Dining room | 11'3" x 10'7" | |
| Sunroom | 14'0" x 11'4" | |
| Bedroom | 14'11" x 11'4" |
| Features | |||||
|---|---|---|---|---|---|
| Attached Garage | Refrigerator | Dishwasher | |||
| Dryer | Freezer | Stove | |||
| Washer | Central air conditioning | ||||

































