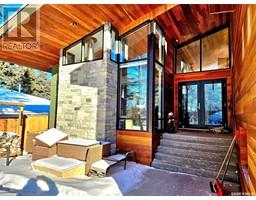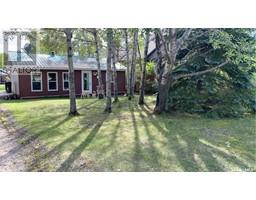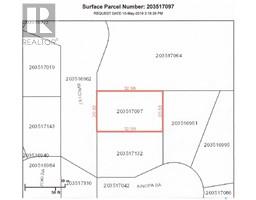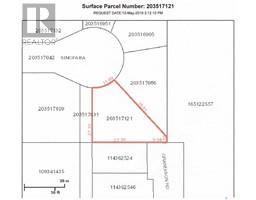1 Moki BAY, Kenosee Lake, Saskatchewan, CA
Address: 1 Moki BAY, Kenosee Lake, Saskatchewan
Summary Report Property
- MKT IDSK016324
- Building TypeHouse
- Property TypeSingle Family
- StatusBuy
- Added5 days ago
- Bedrooms3
- Bathrooms2
- Area1008 sq. ft.
- DirectionNo Data
- Added On23 Aug 2025
Property Overview
1 Moki Bay - WELCOME to the Resort Village of Kenosee Lake – where year-round recreation meets modern living. Nestled in the prime location of 1 Moki Bay, this 2024 custom-built Modern Home offers exceptional functionality, and unbeatable community vibes. Well thought out plan including provision for attached garage. Property Highlights: • Striking curb appeal on a .17-acre corner lot • Maintenance-free fencing & zero-scaped areas plus a lush lawn with underground sprinklers • Versatile 14x36 multi-purpose storage/bunkhouse/studio • Room for a firepit or fountain retreat in the SE corner Entertain & Unwind Step through patio doors to a covered deck perfect for BBQs or an outdoor kitchen. Enjoy lake view as you relax in the open-concept living space, featuring: • Vaulted ceilings & dimmable LED pot lights • Natural gas fireplace & panoramic windows • Stylish island kitchen, ideal for family or entertaining Main Floor Living: • 2 spacious bedrooms with ample storage • Bright 4-piece bathroom Lower Level Potential: Partially finished to let you personalize: • Large rec room, gym/bedroom, 3-piece bath • Space for 4th bedroom, plenty of storage • High-efficiency mechanicals, HRV, RO water, surge-protected panel • Gas dryer (also wired electric) & full laundry The Lifestyle You've Been Waiting For: Live among retirees, young families, and seasonal residents in this vibrant resort village, just steps from: • Kenosee Lake – fish all year round! • Moose Mountain Provincial Park – endless trails & adventures • Mystic Park – pickleball, skating, picnic spaces • Kenosee 4 Seasons Community Centre • Golf Kenosee – one of Saskatchewan’s top golf courses • Local wellness & health practitioners, Yoga classes and the beloved Moose Mountain Players Theatre Whether you’re looking for a family retreat, year-round home, or a peaceful place to retire, this beautifully built home has it all. Schedule your private tour today – contact realtors now! (id:51532)
Tags
| Property Summary |
|---|
| Building |
|---|
| Land |
|---|
| Level | Rooms | Dimensions |
|---|---|---|
| Basement | Other | 26.5' x 17.3' |
| Other | 8.1' x 5.5' | |
| Laundry room | 7.6' x 5.5' | |
| Bedroom | 12.9' x 10.9' | |
| 3pc Bathroom | 9.9' x 8.7' | |
| Storage | 12.2' x 4.5' | |
| Main level | Kitchen | 20' x 11.3' |
| Dining room | " x " | |
| Living room | 21.2' x 15.5' | |
| 4pc Bathroom | 11' x 6' | |
| Bedroom | 11.06' x 8.3' | |
| Primary Bedroom | 11.8' x 11' |
| Features | |||||
|---|---|---|---|---|---|
| Treed | Corner Site | Irregular lot size | |||
| Recreational | Sump Pump | None | |||
| RV | Parking Space(s)(2) | Washer | |||
| Refrigerator | Dishwasher | Dryer | |||
| Window Coverings | Hood Fan | Storage Shed | |||
| Stove | Air exchanger | ||||











































