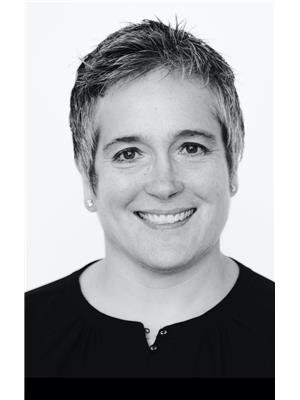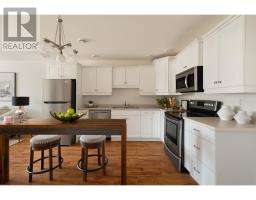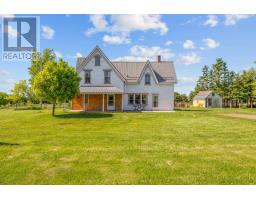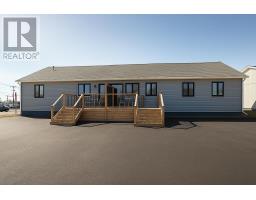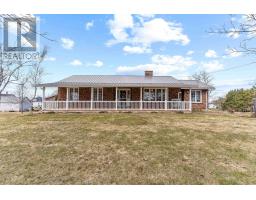9 Imperial Street|Unit F, Kensington, Prince Edward Island, CA
Address: 9 Imperial Street|Unit F, Kensington, Prince Edward Island
Summary Report Property
- MKT ID202508916
- Building TypeRow / Townhouse
- Property TypeSingle Family
- StatusBuy
- Added7 weeks ago
- Bedrooms2
- Bathrooms2
- Area850 sq. ft.
- DirectionNo Data
- Added On25 Apr 2025
Property Overview
Welcome to easy living in this beautifully constructed condo townhouse, perfectly situated in vibrant Kensington. This charming home features open concept living - dining - kitchen area, ideal for both relaxing and entertaining. The fully refreshed interior creates a fresh and modern feel throughout. Complete with both a full bath and a half bath for guests. Enjoy the convenience of single level living on a slab foundation, complete with a sleek epoxy-finished garage. With two spacious bedrooms and a well appointed bathroom, this home is both functional and inviting. Step outside to your own private deck - perfect for morning coffee or quiet evenings. Whether you're a first time buyer, downsizing, or simply looking to live in one of the towns most desirable developments - this home offers a low maintenance lifestyle without compromising style or comfort. *condo fees are $350/month **listing agent is a shareholder ***assessment to be completed at close to determine property tax. (id:51532)
Tags
| Property Summary |
|---|
| Building |
|---|
| Level | Rooms | Dimensions |
|---|---|---|
| Main level | Living room | 14.1 X 14 |
| Eat in kitchen | 14 X 12 | |
| Bedroom | 11 X 11 | |
| Bedroom | 11 X 12.5 | |
| Bath (# pieces 1-6) | 7.5 X 9.8 | |
| Bath (# pieces 1-6) | 2.1 X 6 |
| Features | |||||
|---|---|---|---|---|---|
| Paved driveway | Attached Garage | Stove | |||
| Dishwasher | Dryer | Washer | |||
| Refrigerator | Air exchanger | ||||































