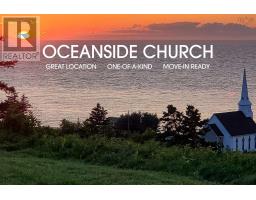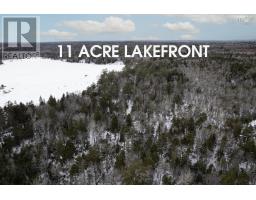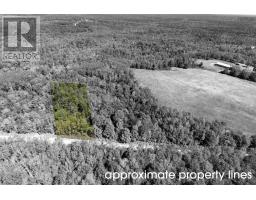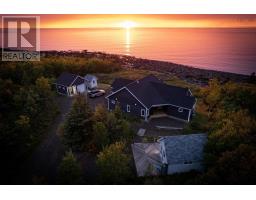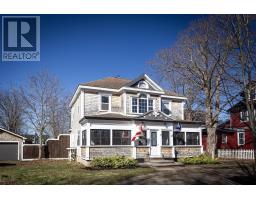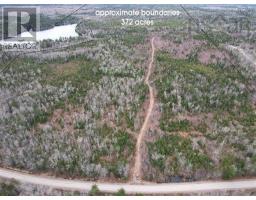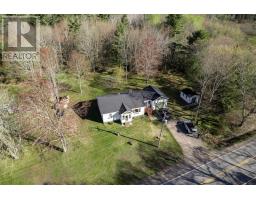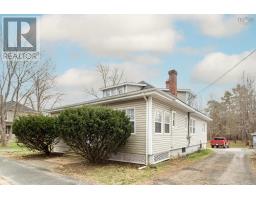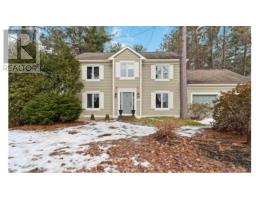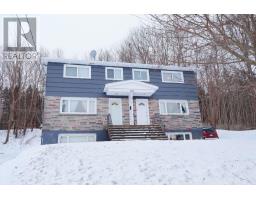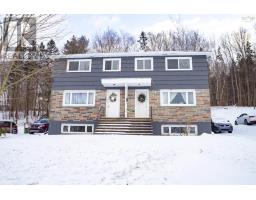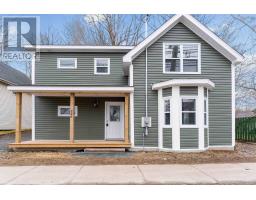678 West Main Street, Kentville, Nova Scotia, CA
Address: 678 West Main Street, Kentville, Nova Scotia
Summary Report Property
- MKT ID202508485
- Building TypeHouse
- Property TypeSingle Family
- StatusBuy
- Added1 days ago
- Bedrooms5
- Bathrooms2
- Area2052 sq. ft.
- DirectionNo Data
- Added On31 May 2025
Property Overview
Great property in a fantastic location with tons of potential. This well maintained home is currently set up as two units with tenants who pay their own utilities and take care of snow removal and lawn care. The upstairs unit is owner-occupied and will be vacated on closing. The main floor offers four bedrooms while the upper unit includes two bedrooms, making it ideal for rental income or multigenerational living. You could easily convert it back to a single family home or live in one unit while the other helps cover your mortgage. Full of charm and character with electrical updates in 2021, this property is very close to the new school in Kentville and within walking distance to parks, recreation facilities, shopping and other services. (id:51532)
Tags
| Property Summary |
|---|
| Building |
|---|
| Level | Rooms | Dimensions |
|---|---|---|
| Second level | Mud room | 10.3x5.6 +jog |
| Bedroom | 12.1x8.8+-jogs | |
| Bedroom | 9.2x10.7 +jog | |
| Living room | 13.7x8.3 +jog | |
| Kitchen | 11x8.3 | |
| Bath (# pieces 1-6) | 8.2x6.9 +jog | |
| Main level | Mud room | 5.11 x 8.4 +Laundry |
| Kitchen | 13.10 x 12.2 +jogs | |
| Bath (# pieces 1-6) | 6.9x5.9 | |
| Bedroom | 12.4x12.2 | |
| Bedroom | 12.5x12.2 | |
| Bedroom | 13.6x9.3 | |
| Bedroom | 12.3x12.1 | |
| Living room | 11.6x11.10 | |
| Sunroom | 8x31.7 |
| Features | |||||
|---|---|---|---|---|---|
| Level | Shared | Stove | |||
| Refrigerator | |||||
























