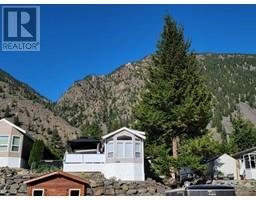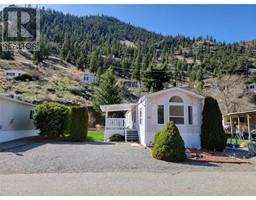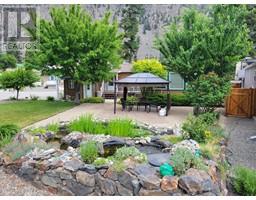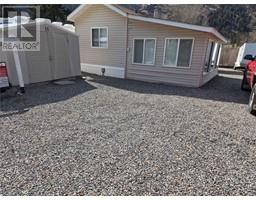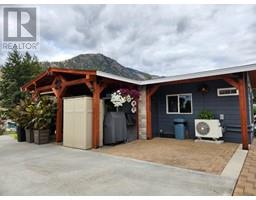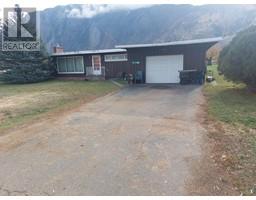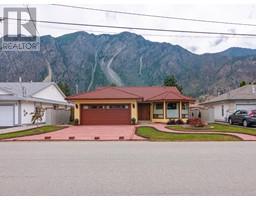308 K-View Crescent Keremeos, Keremeos, British Columbia, CA
Address: 308 K-View Crescent, Keremeos, British Columbia
Summary Report Property
- MKT ID10346510
- Building TypeHouse
- Property TypeSingle Family
- StatusBuy
- Added5 hours ago
- Bedrooms3
- Bathrooms2
- Area1836 sq. ft.
- DirectionNo Data
- Added On06 May 2025
Property Overview
Attractive 3 bed 2 bath rancher featuring 1836 sqft with attached garage on the Sunny Bench in Keremeos. This home is in pristine condition and has been extensively upgraded over the past couple of years: hardie board siding, hot water tank, gas furnace, gas range, dishwasher, stacking washer/dryer with new entrance organizer, a circulating line for hot water, and new concrete driveway just to name a few. Outside you'll find lots of room for parking, 3 vehicles fit comfortably side by side in the new driveway, and a spot for an RV along the side of the home (with plug in too!). The backyard is fully fenced with a covered deck, and surrounded by healthy cedar trees for incredible privacy. Walk inside to find a large entrance, open kitchen/living, and separate dining room off the side. Primary bedroom has a 5 piece ensuite with double sinks and separate tub & shower. You will enjoy spending time here both inside and out! Contact your agent today for a showing. Measurements are approx. (id:51532)
Tags
| Property Summary |
|---|
| Building |
|---|
| Land |
|---|
| Level | Rooms | Dimensions |
|---|---|---|
| Main level | 5pc Ensuite bath | 13'7'' x 11'3'' |
| 4pc Bathroom | 5'1'' x 7'9'' | |
| Bedroom | 10' x 11'5'' | |
| Bedroom | 12'10'' x 11' | |
| Foyer | 17'3'' x 7'10'' | |
| Laundry room | 7'11'' x 8'4'' | |
| Dining nook | 8'2'' x 12'10'' | |
| Dining room | 13'6'' x 12'6'' | |
| Living room | 20'7'' x 16'1'' | |
| Kitchen | 19' x 13'3'' | |
| Primary Bedroom | 15'6'' x 13'1'' |
| Features | |||||
|---|---|---|---|---|---|
| Central island | Attached Garage(2) | Heated Garage | |||
| Refrigerator | Dishwasher | Range - Gas | |||
| Microwave | Washer/Dryer Stack-Up | Water softener | |||
| Central air conditioning | |||||




