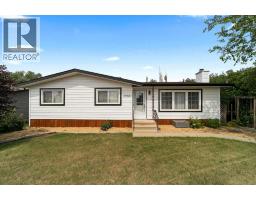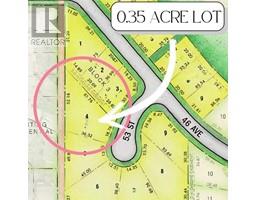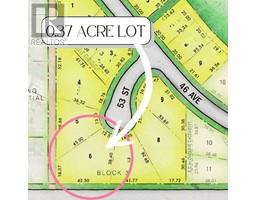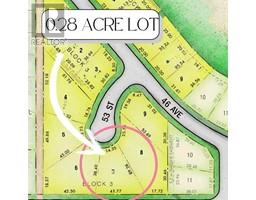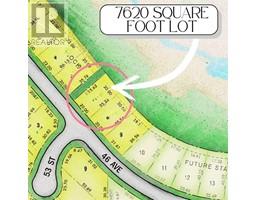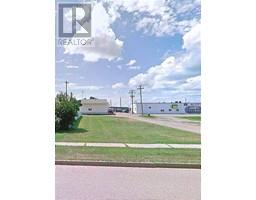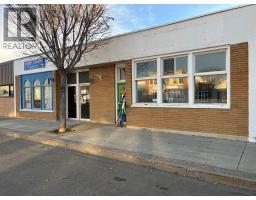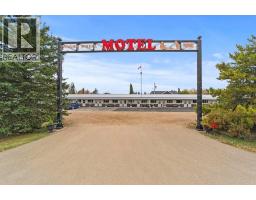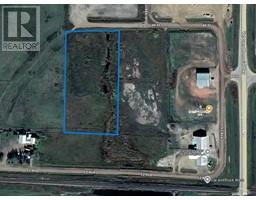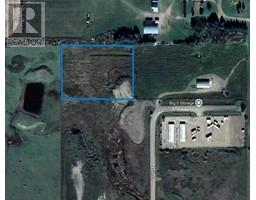5502 50 Avenue, Killam, Alberta, CA
Address: 5502 50 Avenue, Killam, Alberta
5 Beds3 Baths1757 sqftStatus: Buy Views : 459
Price
$549,000
Summary Report Property
- MKT IDA2248102
- Building TypeHouse
- Property TypeSingle Family
- StatusBuy
- Added6 days ago
- Bedrooms5
- Bathrooms3
- Area1757 sq. ft.
- DirectionNo Data
- Added On04 Sep 2025
Property Overview
This spacious 3+2 bdrm, 3 bath executive style bungalow on oversize lot in the heart of the community must be seen to be appreciated. Many features include open living / dining / kitchen area with nat. gas fireplace & well appointed kitchen, covered rear deck with nat. gas bbq hookup, palatial master suite with beautiful ensuite & walk in closet, main floor laundry, huge family room, large bedrooms, lots of storage, large double garage, automatic sprinkle system, plus much more. Only a few minutes walk to school, recreation facilities, & shopping. The attention to detail in this custom build is amazing! This beautiful home is completely finished & needs nothing - simply move in & enjoy! (id:51532)
Tags
| Property Summary |
|---|
Property Type
Single Family
Building Type
House
Storeys
1
Square Footage
1757 sqft
Title
Freehold
Land Size
13200 sqft|10,890 - 21,799 sqft (1/4 - 1/2 ac)
Built in
2012
Parking Type
Concrete,Attached Garage(2),Garage,Heated Garage,Other,Parking Pad
| Building |
|---|
Bedrooms
Above Grade
3
Below Grade
2
Bathrooms
Total
5
Interior Features
Appliances Included
Washer, Refrigerator, Water softener, Range - Gas, Dishwasher, Dryer, Freezer, Garburator, Microwave Range Hood Combo, Garage door opener, Water Heater - Tankless
Flooring
Ceramic Tile, Laminate
Basement Type
Full (Finished)
Building Features
Features
Back lane, PVC window, Closet Organizers, No Smoking Home, Gas BBQ Hookup
Foundation Type
Poured Concrete, See Remarks
Style
Detached
Architecture Style
Bungalow
Construction Material
Wood frame
Square Footage
1757 sqft
Total Finished Area
1757 sqft
Structures
Deck
Heating & Cooling
Cooling
Central air conditioning
Heating Type
Other, Forced air
Parking
Parking Type
Concrete,Attached Garage(2),Garage,Heated Garage,Other,Parking Pad
Total Parking Spaces
5
| Land |
|---|
Lot Features
Fencing
Not fenced
Other Property Information
Zoning Description
R1
| Level | Rooms | Dimensions |
|---|---|---|
| Lower level | Family room | 9.06 M x 5.57 M |
| 4pc Bathroom | .00 M x .00 M | |
| Bedroom | 4.32 M x 3.18 M | |
| Bedroom | 4.23 M x 3.03 M | |
| Study | 3.75 M x 2.83 M | |
| Storage | 6.08 M x 4.46 M | |
| Main level | Other | 2.83 M x 2.54 M |
| Living room/Dining room | 7.02 M x 6.90 M | |
| Kitchen | 4.32 M x 3.87 M | |
| Pantry | 2.20 M x 1.40 M | |
| Bedroom | 3.23 M x 3.09 M | |
| 4pc Bathroom | .00 M x .00 M | |
| Bedroom | 3.26 M x 3.03 M | |
| Primary Bedroom | 7.60 M x 4.60 M | |
| 4pc Bathroom | .00 M x .00 M | |
| Laundry room | 2.60 M x 2.20 M | |
| Other | 2.74 M x 1.49 M |
| Features | |||||
|---|---|---|---|---|---|
| Back lane | PVC window | Closet Organizers | |||
| No Smoking Home | Gas BBQ Hookup | Concrete | |||
| Attached Garage(2) | Garage | Heated Garage | |||
| Other | Parking Pad | Washer | |||
| Refrigerator | Water softener | Range - Gas | |||
| Dishwasher | Dryer | Freezer | |||
| Garburator | Microwave Range Hood Combo | Garage door opener | |||
| Water Heater - Tankless | Central air conditioning | ||||






















































