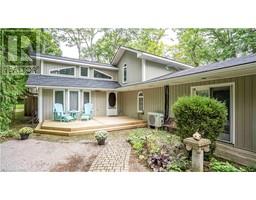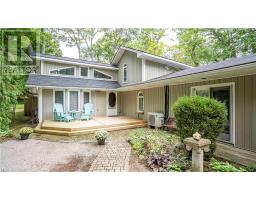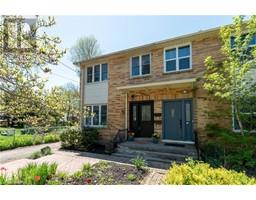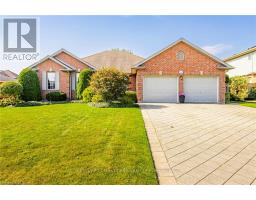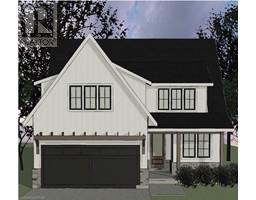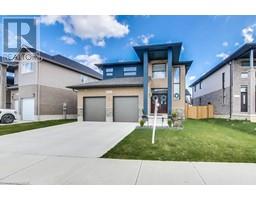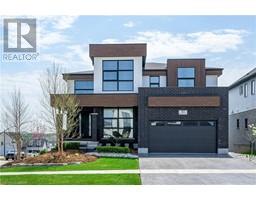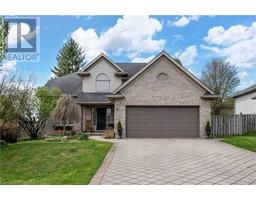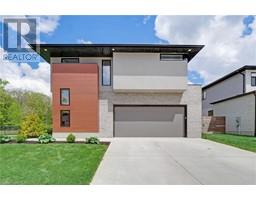69 WINONA Road Kilworth, Kilworth, Ontario, CA
Address: 69 WINONA Road, Kilworth, Ontario
Summary Report Property
- MKT ID40561470
- Building TypeHouse
- Property TypeSingle Family
- StatusBuy
- Added2 weeks ago
- Bedrooms4
- Bathrooms3
- Area3031 sq. ft.
- DirectionNo Data
- Added On01 May 2024
Property Overview
Elegant one floor living located on a large, private and landscaped lot. Quality built custom ranch situated on a popular street within walking distance to parks and trails. The main floor features a newly updated kitchen with quartz counters and a spacious island, dinette, separate dining room, cozy living room with fireplace and three spacious bedrooms, including a primary bedroom with an ensuite bath. Gleaming hardwood floors, updated baths and bedroom carpeting, replacement windows in living room and main floor freshly painted in 2023. The professionally finished lower level boasts a huge rec room, bar area, bright and spacious laundry room, and a very large fourth bedroom. There’s plenty of room for storage and direct access from the garage to the lower level. Walk out from the kitchen to the side patio perfect for barbeques or use the private patio area overlooking the meticulously maintained fenced backyard. Distinct pride of ownership throughout this home, featuring many upgrades, including kitchen and appliances in 2023, furnace and AC in 2023 and new garage door opener. This well built home has been lovingly cared for by the present owner, is an absolute pleasure to show and is in move in condition. Immediate possession available (id:51532)
Tags
| Property Summary |
|---|
| Building |
|---|
| Land |
|---|
| Level | Rooms | Dimensions |
|---|---|---|
| Basement | Utility room | 5'4'' x 7'7'' |
| Utility room | 6'9'' x 6'9'' | |
| Recreation room | 40'5'' x 28'2'' | |
| Laundry room | 19'4'' x 13'1'' | |
| Bedroom | 14'0'' x 18'0'' | |
| Other | 8'3'' x 10'2'' | |
| 3pc Bathroom | Measurements not available | |
| Main level | Primary Bedroom | 18'9'' x 13'3'' |
| Living room | 13'0'' x 17'11'' | |
| Kitchen | 13'1'' x 11'9'' | |
| Foyer | 4'7'' x 10'5'' | |
| Dining room | 13'0'' x 9'6'' | |
| Breakfast | 13'1'' x 9'8'' | |
| Bedroom | 10'6'' x 10'11'' | |
| Bedroom | 10'5'' x 10'11'' | |
| 4pc Bathroom | Measurements not available | |
| Full bathroom | 5'10'' x 7'0'' |
| Features | |||||
|---|---|---|---|---|---|
| Automatic Garage Door Opener | Attached Garage | Dishwasher | |||
| Dryer | Refrigerator | Stove | |||
| Washer | Window Coverings | Wine Fridge | |||
| Garage door opener | Central air conditioning | ||||




















































