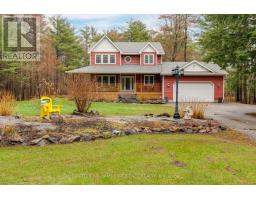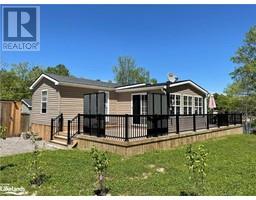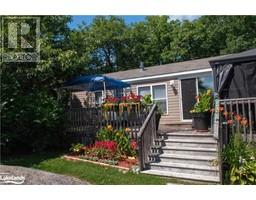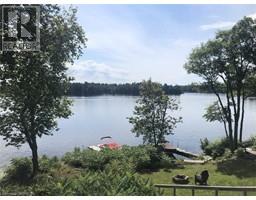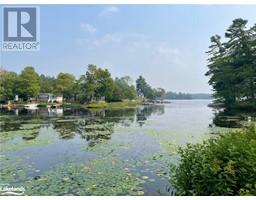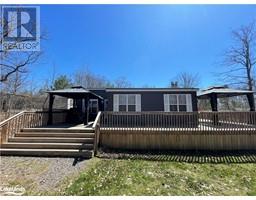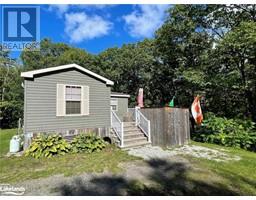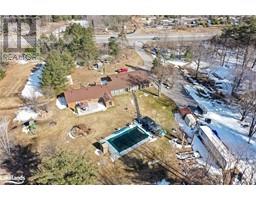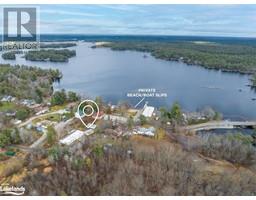1026 HASTINGS Drive Morrison, Kilworthy, Ontario, CA
Address: 1026 HASTINGS Drive, Kilworthy, Ontario
Summary Report Property
- MKT ID40574493
- Building TypeHouse
- Property TypeSingle Family
- StatusBuy
- Added2 weeks ago
- Bedrooms4
- Bathrooms4
- Area2750 sq. ft.
- DirectionNo Data
- Added On02 May 2024
Property Overview
Discover your dream home at 1026 Hastings, nestled in the serene Kilworthy community. This custom-built 3 bed, 3.5 bath sanctuary offers over 1800 sq' above and over 900 sq' of finished space in the basement. Located on a lush and naturally landscaped 1.25-acre lot you'll embrace the tranquility surrounded by trees, with a wrap-around porch, raised gardens and a tiered deck with a hot tub and fire pit entertaining area. Inside, luxury awaits with engineered hardwood throughout and includes a main floor home office and bright open living room and dining room. The kitchen features stainless steel appliances and walkout to the deck. Follow the upgraded hardwood stairs to your primary suite boasting an ensuite bath with a soaker tub and glass tiled shower and large walk in closet. Two more good sized bedrooms and a full bath complete this level. The fully finished basement features a cozy rec room with fireplace. Convenient main floor laundry with inside entry from the double car garage. Just a stone's throw from Kahshe Lake and minutes to Orillia and Gravenhurst, this home offers the perfect blend of rural serenity and urban convenience. Welcome home! Upgrades Include: Furnace 2020, Shingles 2018, Generator 2017 and many more! (id:51532)
Tags
| Property Summary |
|---|
| Building |
|---|
| Land |
|---|
| Level | Rooms | Dimensions |
|---|---|---|
| Second level | 4pc Bathroom | Measurements not available |
| 3pc Bathroom | Measurements not available | |
| Bedroom | 13'1'' x 10'7'' | |
| Bedroom | 12'0'' x 10'7'' | |
| Primary Bedroom | 21'7'' x 12'0'' | |
| Basement | 3pc Bathroom | Measurements not available |
| Recreation room | 25'8'' x 11'5'' | |
| Bedroom | 12'8'' x 11'5'' | |
| Main level | 2pc Bathroom | Measurements not available |
| Laundry room | 10'5'' x 5'2'' | |
| Office | 10'7'' x 8'11'' | |
| Kitchen | 20'10'' x 10'8'' | |
| Dining room | 11'1'' x 9'5'' | |
| Living room | 15'5'' x 12'0'' |
| Features | |||||
|---|---|---|---|---|---|
| Paved driveway | Country residential | Sump Pump | |||
| Attached Garage | Dishwasher | Refrigerator | |||
| Stove | Water softener | Water purifier | |||
| Microwave Built-in | Garage door opener | Hot Tub | |||
| Central air conditioning | |||||




















































