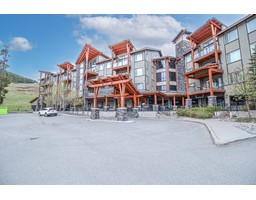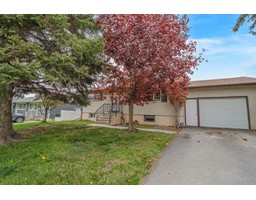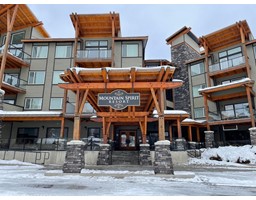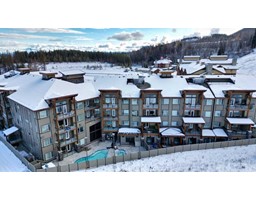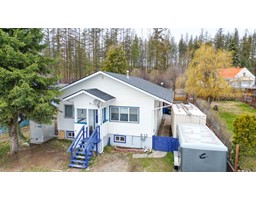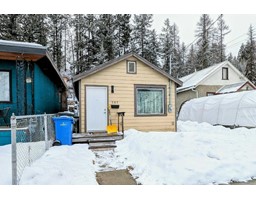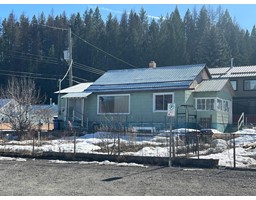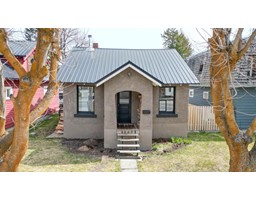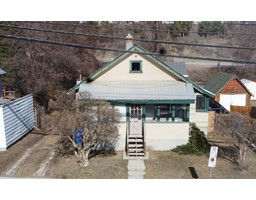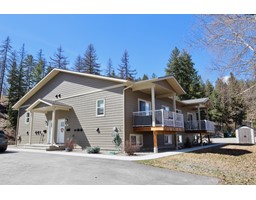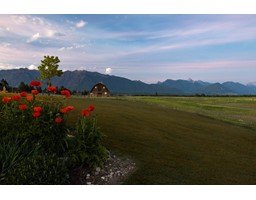101 - 400 STEMWINDER DRIVE, Kimberley, British Columbia, CA
Address: 101 - 400 STEMWINDER DRIVE, Kimberley, British Columbia
Summary Report Property
- MKT ID2475310
- Building TypeApartment
- Property TypeSingle Family
- StatusBuy
- Added1 weeks ago
- Bedrooms1
- Bathrooms1
- Area713 sq. ft.
- DirectionNo Data
- Added On06 May 2024
Property Overview
Indulge in the charm of Mountain Spirit Resort! Elevate your lifestyle with a secluded mountain retreat mere steps from the ski hill. This distinguished building offers lavish amenities: heated pool, hot tub, BBQ, grand lobby, gym, underground parking, elevators, sports lockers, and a dedicated concierge. Luxuriate in the opulence of this main floor unit, featuring a chef's kitchen with granite countertops, stainless steel appliances, and a spacious island. The open-concept living room boasts a cozy fireplace and panoramic windows. Retreat to the master bedroom with a spa-inspired ensuite and soaker tub. Enjoy outdoor dining on your private deck or revel in the stunning panoramas. This turnkey unit offers air conditioning, ample storage, and in-suite laundry. Strata fees cover utilities, cable, internet, insurance, and management. Minutes from Kimberley's downtown, 25 minutes to the airport, and 4.5 hours from Calgary. (id:51532)
Tags
| Property Summary |
|---|
| Building |
|---|
| Level | Rooms | Dimensions |
|---|---|---|
| Main level | Kitchen | 13'8 x 11'9 |
| Living room | 14'2 x 14'3 | |
| Bedroom | 12 x 13'6 | |
| Ensuite | Measurements not available |
| Features | |||||
|---|---|---|---|---|---|
| Park setting | Other | Wheelchair access | |||
| Balcony | Hot Tub | Dryer | |||
| Microwave | Refrigerator | Washer | |||
| Window Coverings | Dishwasher | Stove | |||
| Storage - Locker | |||||































