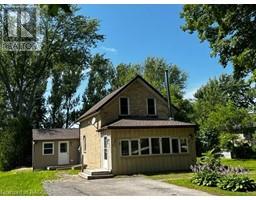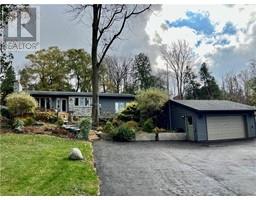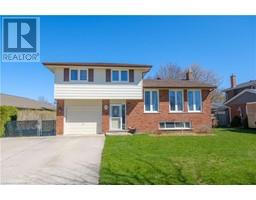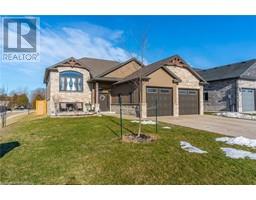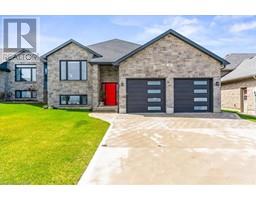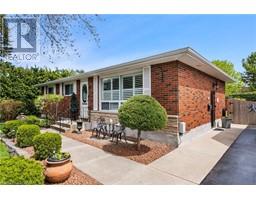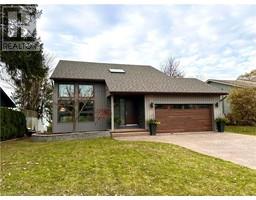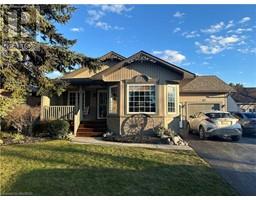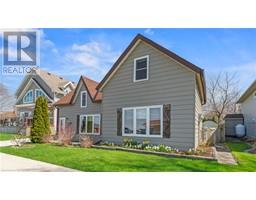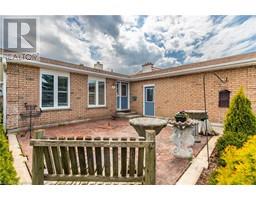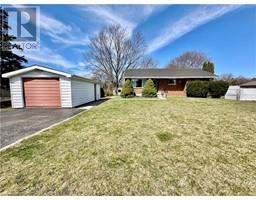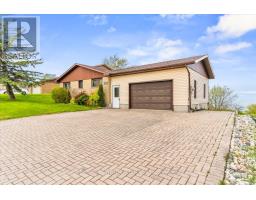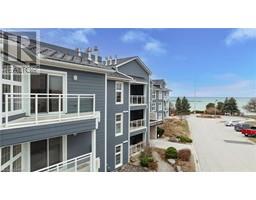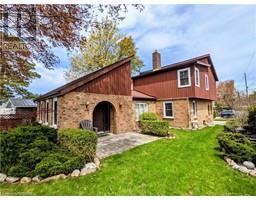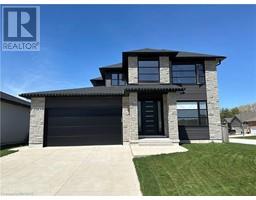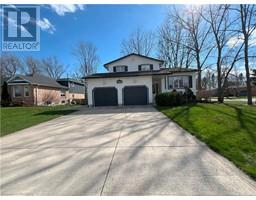222 WILLOW Road Kincardine, Kincardine, Ontario, CA
Address: 222 WILLOW Road, Kincardine, Ontario
Summary Report Property
- MKT ID40578391
- Building TypeHouse
- Property TypeSingle Family
- StatusBuy
- Added2 weeks ago
- Bedrooms3
- Bathrooms1
- Area2031 sq. ft.
- DirectionNo Data
- Added On03 May 2024
Property Overview
Great starter home, rental investment or retirement home located at the end of a quiet dead end street on the south side of Kincardine. This 3 bedroom raised bungalow is a short 430m walk to Elgin Market Elementary School and under 1000m (4 blocks) to the beaches of Lake Huron. Large 66 ft. X 161 ft. lot will give you plenty of room for family activities and has a 8.4 ft X 24.9 ft. storage shed for keeping your seasonal possessions safe and dry. The whole basement has just been refinished with a $30,000 make over to create 2 large 20 ft. family rooms/recreation rooms, ample storage , a bathroom rough-in with a walk out to the rear yard from the lower level. A new sanitary sewer line has been installed from the street to the home and the natural gas service is installed to the home ( for the hot water tank). Take a look and see if this home will be the one to get you started on the path of home ownership. (id:51532)
Tags
| Property Summary |
|---|
| Building |
|---|
| Land |
|---|
| Level | Rooms | Dimensions |
|---|---|---|
| Main level | 4pc Bathroom | 7'4'' x 5'7'' |
| Bedroom | 10'6'' x 8'10'' | |
| Bedroom | 10'6'' x 9'0'' | |
| Primary Bedroom | 11'6'' x 10'5'' | |
| Laundry room | 10'6'' x 7'7'' | |
| Dining room | 7'8'' x 6'7'' | |
| Kitchen | 8'0'' x 7'9'' | |
| Living room | 14'3'' x 10'6'' |
| Features | |||||
|---|---|---|---|---|---|
| Cul-de-sac | Crushed stone driveway | Dryer | |||
| Refrigerator | Stove | Water meter | |||
| Washer | Central air conditioning | ||||

























