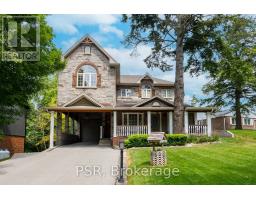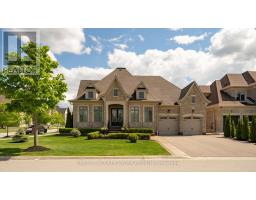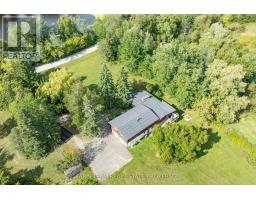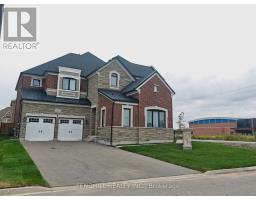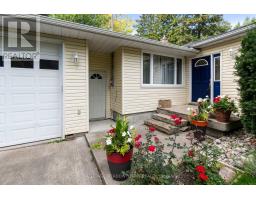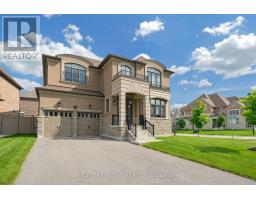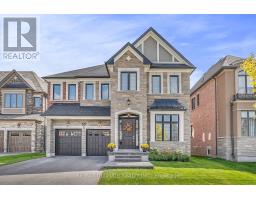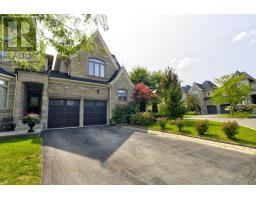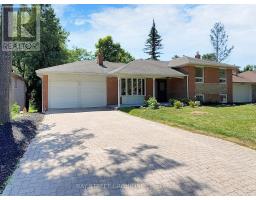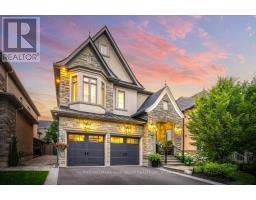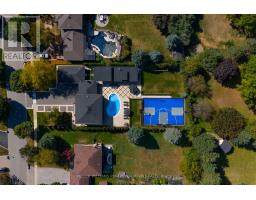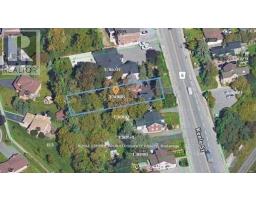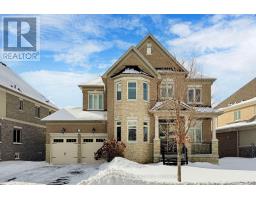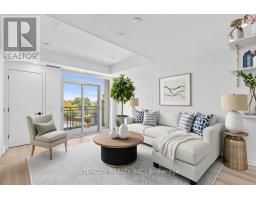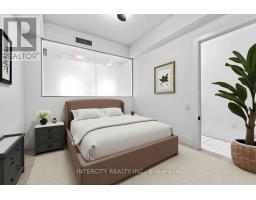54 WELLS ORCHARD CRESCENT, King (King City), Ontario, CA
Address: 54 WELLS ORCHARD CRESCENT, King (King City), Ontario
Summary Report Property
- MKT IDN12403952
- Building TypeRow / Townhouse
- Property TypeSingle Family
- StatusBuy
- Added3 days ago
- Bedrooms5
- Bathrooms4
- Area2000 sq. ft.
- DirectionNo Data
- Added On29 Sep 2025
Property Overview
Nestled on a quiet street in the heart of King City, this beautifully upgraded link home offers the perfect balance of space, style, and privacy. With 4 spacious bedrooms, a finished basement, and an extra-deep lot featuring a private backyard and large deck, its ideal for modern family living. The main floor showcases 9 ft. ceilings, a bright open layout, a cozy gas fireplace, and a sleek kitchen with quartz countertops and stainless steel appliances. The primary suite features vaulted ceilings, a walk-in closet, and a spa-like 5-piece ensuite, complemented by a shared 4-piece bathroom and a convenient laundry room on the second level. and ample storage. Step outside to a beautifully landscaped yard with a shed and a gas BBQ line. Complete with a 2-car garage and electric vehicle charger, this home offers exceptional comfort just minutes from top schools, parks, shops, Highway 400, and King City GO Station. (id:51532)
Tags
| Property Summary |
|---|
| Building |
|---|
| Land |
|---|
| Level | Rooms | Dimensions |
|---|---|---|
| Second level | Primary Bedroom | 4.08 m x 5.6 m |
| Bedroom 2 | 2.74 m x 3.23 m | |
| Bedroom 3 | 2.74 m x 4.05 m | |
| Bedroom 4 | 3.16 m x 4.05 m | |
| Basement | Office | 2.43 m x 3.38 m |
| Recreational, Games room | 5.97 m x 7.95 m | |
| Bedroom | 3.41 m x 3.38 m | |
| Main level | Living room | 6.06 m x 3.99 m |
| Foyer | 1.7 m x 2.52 m | |
| Dining room | 3.07 m x 3.35 m | |
| Kitchen | 3.35 m x 2.46 m |
| Features | |||||
|---|---|---|---|---|---|
| Guest Suite | Attached Garage | Garage | |||
| Garage door opener remote(s) | Central Vacuum | Water Heater | |||
| Dishwasher | Dryer | Garage door opener | |||
| Stove | Washer | Refrigerator | |||
| Central air conditioning | Fireplace(s) | ||||



















































