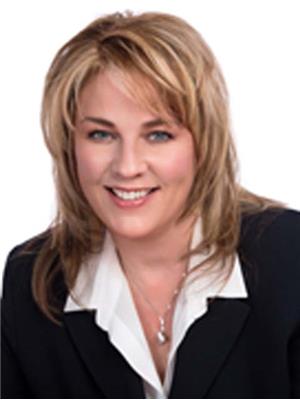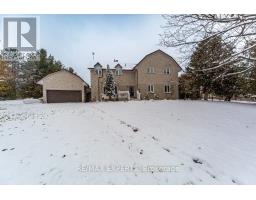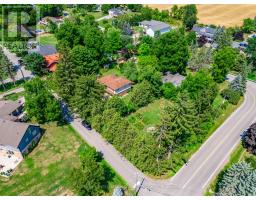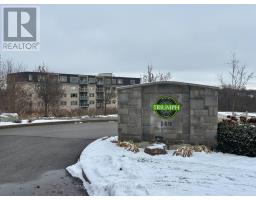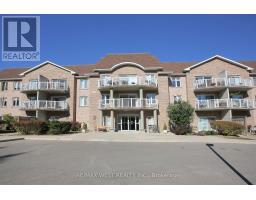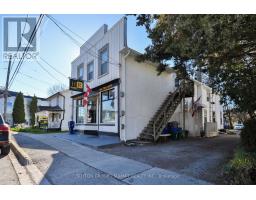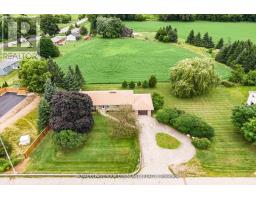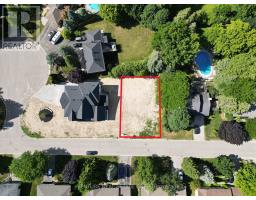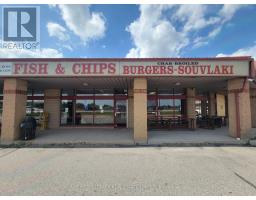390 MAIN STREET, King (Schomberg), Ontario, CA
Address: 390 MAIN STREET, King (Schomberg), Ontario
Summary Report Property
- MKT IDN12609480
- Building TypeHouse
- Property TypeSingle Family
- StatusBuy
- Added11 weeks ago
- Bedrooms7
- Bathrooms5
- Area3500 sq. ft.
- DirectionNo Data
- Added On08 Dec 2025
Property Overview
Whether you're dreaming of extra rental income, space for family, or a home with character, this property delivers. Enjoy the convenience of main street living, the beauty of mature grounds, and the practicality of a 4-car garage-perfect for car lovers, contractors, or hobbyists. A special property with endless potential.Discover the perfect blend of character, income potential, and convenience in this beautifully maintained century home, legally converted into a duplex. Set on over 1 acre in a highly visible main street location, this property is ideal for investors, multigenerational living, or buyers seeking added income.This charming home features two self-contained units, each with its own kitchen, living spaces, and private entrances. Original architectural details are complemented by tasteful updates throughout.Outside, enjoy a sprawling property with endless possibilities-gardens, recreational space, future expansion, (buyer to verify zoning). A rare 4-car detached garage provides abundant storage, workshop space, or hobby use.Don't miss this unique opportunity to own a landmark property with exceptional versatility and long-term value. (id:51532)
Tags
| Property Summary |
|---|
| Building |
|---|
| Land |
|---|
| Level | Rooms | Dimensions |
|---|---|---|
| Second level | Primary Bedroom | 5.06 m x 4.17 m |
| Primary Bedroom | 4.06 m x 5.21 m | |
| Bedroom 2 | 3.71 m x 3.64 m | |
| Bedroom 3 | 4.9 m x 2.84 m | |
| Bedroom 4 | 3.25 m x 3.8 m | |
| Bedroom 5 | 3.3 m x 3.9 m | |
| Bedroom | 5.04 m x 3.38 m | |
| Main level | Kitchen | 3.73 m x 5.09 m |
| Dining room | 3.8 m x 3.82 m | |
| Kitchen | 5.75 m x 3.88 m | |
| Dining room | 5.22 m x 3.31 m | |
| Living room | 4.36 m x 3.75 m | |
| Laundry room | 2 m x 3.38 m |
| Features | |||||
|---|---|---|---|---|---|
| Ravine | Rolling | Backs on greenbelt | |||
| Carpet Free | In-Law Suite | Detached Garage | |||
| Garage | Barbeque | Central Vacuum | |||
| Garage door opener remote(s) | Dishwasher | Dryer | |||
| Two stoves | Two Washers | Two Refrigerators | |||
| Window air conditioner | |||||












































