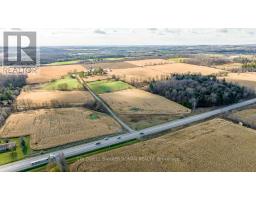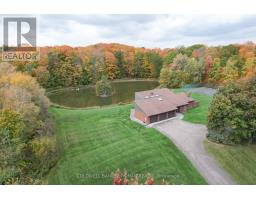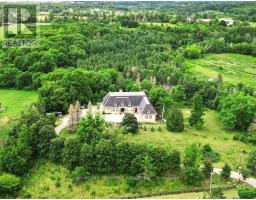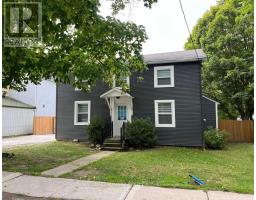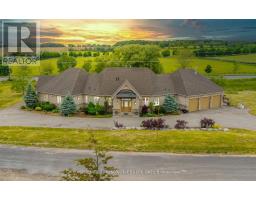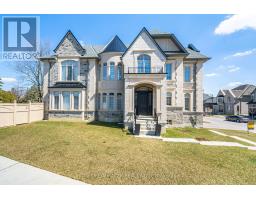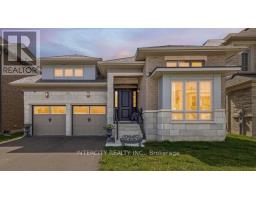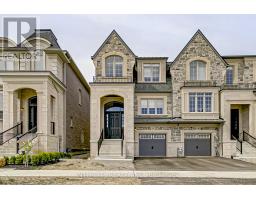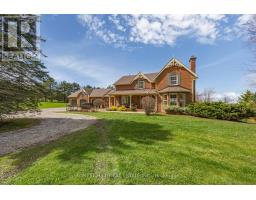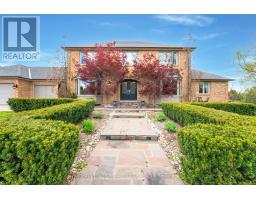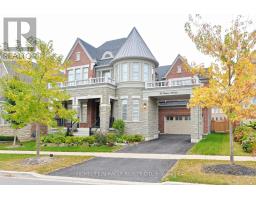16 MCGUIRE COURT, King, Ontario, CA
Address: 16 MCGUIRE COURT, King, Ontario
4 Beds5 Baths0 sqftStatus: Buy Views : 828
Price
$2,500,000
Summary Report Property
- MKT IDN8281606
- Building TypeHouse
- Property TypeSingle Family
- StatusBuy
- Added4 weeks ago
- Bedrooms4
- Bathrooms5
- Area0 sq. ft.
- DirectionNo Data
- Added On14 May 2024
Property Overview
Custom Built Home Executive Home on quiet court in lovely Schomberg. Enjoy living in this meticulously crafted home featuring open concept kitchen/family room, formal dining room with servery and formal living room. Hardwood floors throughout with finished basement including gym area. Upgraded kitchen with quartz countertops, two stone linear fireplaces in family room and living room. Four spacious bedrooms all with closet organizers. Primary bedroom features large ensuite with walk in closet. Custom deck with glass panels and oversized 2 car garage. Security cameras, security alarms and inground sprinklers. No detail has been left untouched! Immediate occupancy. **** EXTRAS **** All new appliances included in purchase. (id:51532)
Tags
| Property Summary |
|---|
Property Type
Single Family
Building Type
House
Storeys
2
Community Name
Schomberg
Title
Freehold
Land Size
47.34 x 89.01 FT ; Pie shape lot|under 1/2 acre
Parking Type
Attached Garage
| Building |
|---|
Bedrooms
Above Grade
4
Bathrooms
Total
4
Interior Features
Appliances Included
Window Coverings
Basement Type
Full (Finished)
Building Features
Features
Cul-de-sac
Foundation Type
Concrete
Style
Detached
Heating & Cooling
Cooling
Central air conditioning
Heating Type
Forced air
Utilities
Utility Type
Sewer(Installed),Cable(Installed)
Utility Sewer
Sanitary sewer
Water
Municipal water
Exterior Features
Exterior Finish
Stone
Neighbourhood Features
Community Features
Community Centre
Amenities Nearby
Park, Schools
Parking
Parking Type
Attached Garage
Total Parking Spaces
8
| Level | Rooms | Dimensions |
|---|---|---|
| Second level | Bedroom 3 | 3.91 m x 3.6 m |
| Bedroom 4 | 3.78 m x 3.58 m | |
| Primary Bedroom | 4.47 m x 4.08 m | |
| Bedroom 2 | 2.94 m x 3.91 m | |
| Main level | Laundry room | 2.66 m x 5.2 m |
| Pantry | 2.18 m x 1.6 m | |
| Dining room | 3.58 m x 3.88 m | |
| Foyer | 2.38 m x 6.75 m | |
| Family room | 5.86 m x 5.38 m | |
| Kitchen | 5.33 m x 5.28 m | |
| Living room | 3.88 m x 6.07 m |
| Features | |||||
|---|---|---|---|---|---|
| Cul-de-sac | Attached Garage | Window Coverings | |||
| Central air conditioning | |||||



































