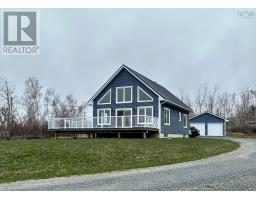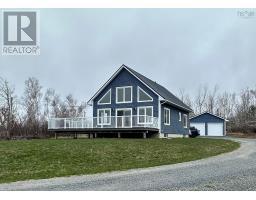5559 Little Harbour Road, Kings Head, Nova Scotia, CA
Address: 5559 Little Harbour Road, Kings Head, Nova Scotia
Summary Report Property
- MKT ID202319375
- Building TypeHouse
- Property TypeSingle Family
- StatusBuy
- Added33 weeks ago
- Bedrooms3
- Bathrooms3
- Area3168 sq. ft.
- DirectionNo Data
- Added On12 Sep 2023
Property Overview
Welcome to 5559 Little Harbour Road. This 3 bedroom, 3 bath bungalow sits on 2 acres of a private, beautifully landscaped property in the sought after area of Kings Head, Pictou County. Featuring two decks and a large screened in gazebo, this home is surrounded by trees, beautiful flower gardens, blueberry bushes, apple trees and wildlife giving you a real peaceful country feel. With many updates over the years this home has been meticulously cared for. Upon entering you will immediately be WOW'ed by the stunning view of the ocean and open concept DREAM kitchen, dining and living space. The custom kitchen comes with stainless steel appliances and a large island for entertaining. You will also find a den on this level that could easily be converted into another bedroom or office space. Down the hall is a 4 pcs bath with granite countertop and laundry! The large primary bedroom with walk-in closet and ensuite bath are located on this level as well as the second bedroom. Down the stairs on the lower level not only will you find a TON of storage space but you will be greeted by a large, cozy theatre room with a big screen for enjoying movie nights. As well as another full bathroom and bedroom and office space. Let's not forget about the workshop with double doors, opening up to the back yard just waiting for your personal touch to create your own oasis. Looking for more? This workshop could easily be converted into an in-law suite or apartment. Lot's of options to create more and make this property your forever home (id:51532)
Tags
| Property Summary |
|---|
| Building |
|---|
| Level | Rooms | Dimensions |
|---|---|---|
| Lower level | Recreational, Games room | 23.4 x 10 +5x13.9 |
| Bath (# pieces 1-6) | 3pcs | |
| Bedroom | 10.1x 10.2 | |
| Workshop | 12.4 x 33.5 | |
| Utility room | 15.7 x 11.3 | |
| Storage | 11.7 x 11 | |
| Storage | 7.1 x 8.1 | |
| Main level | Mud room | 6.1 x5.3 |
| Den | 12.9x11.6 | |
| Living room | 10.4 x 18.5 | |
| Bath (# pieces 1-6) | 4pcs | |
| Bedroom | 9.5 x11.5 | |
| Primary Bedroom | 11.5 x 12.8 | |
| Ensuite (# pieces 2-6) | 3pcs |
| Features | |||||
|---|---|---|---|---|---|
| Level | Gravel | Parking Space(s) | |||
| Oven | Dishwasher | Dryer | |||
| Washer | Microwave | Refrigerator | |||
| Walk out | Heat Pump | ||||












































