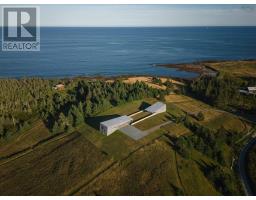434 Middle Road, Kingsburg, Nova Scotia, CA
Address: 434 Middle Road, Kingsburg, Nova Scotia
Summary Report Property
- MKT ID202408834
- Building TypeHouse
- Property TypeSingle Family
- StatusBuy
- Added4 weeks ago
- Bedrooms4
- Bathrooms4
- Area5100 sq. ft.
- DirectionNo Data
- Added On01 May 2024
Property Overview
Tranquility by the Atlantic! Privacy plus quality construction with this 5100 sq ft home nestled on an elevated cliff directly on the Atlantic Ocean. Open concept living area giving commanding views of the ocean vista. Features include infloor radiant heating, four full baths, four bedrooms, expansive kitchen layout with marble countertops, gas range and numerous other attributes. Master bedroom offers dual facing fireplace insert for main bedroom and ensuite whirlpool bath, multiple exterior deck areas for entertaining, formal dining area off kitchen, finished lower level with office area and separate entertainment room. Most nearly all rooms offer ocean views of the Atlantic. The property offers water frontage as well on Rose Bay. This part could be subdivided to offer someone another waterfront location. (id:51532)
Tags
| Property Summary |
|---|
| Building |
|---|
| Level | Rooms | Dimensions |
|---|---|---|
| Basement | Other | Study 13.11x12 |
| Lower level | Family room | 26.6x17.7 |
| Den | 12.7x8 | |
| Bath (# pieces 1-6) | 4 pce 6.5x10 | |
| Bedroom | 11x17.4 | |
| Bedroom | 14.8x12.9 | |
| Bath (# pieces 1-6) | 13x7 | |
| Main level | Living room | 18.3x19.2 |
| Dining room | 16.5x12 | |
| Kitchen | 15.3x18 | |
| Primary Bedroom | 16.11x15.6 | |
| Ensuite (# pieces 2-6) | 25x11 Irregular | |
| Other | Walk-In Cl 8x12.6 | |
| Bath (# pieces 1-6) | 4 pce 7.6x8.9 | |
| Bedroom | 12.1x12.1 | |
| Laundry room | 20x8 |
| Features | |||||
|---|---|---|---|---|---|
| Treed | Gravel | Compactor | |||
| Oven - Electric | Range - Gas | Gas stove(s) | |||
| Dryer - Electric | Washer | Refrigerator | |||



































