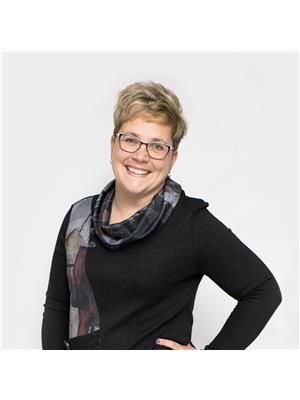81 Pleasant Street, Kingsport, Nova Scotia, CA
Address: 81 Pleasant Street, Kingsport, Nova Scotia
Summary Report Property
- MKT ID202513634
- Building TypeHouse
- Property TypeSingle Family
- StatusBuy
- Added2 days ago
- Bedrooms2
- Bathrooms1
- Area946 sq. ft.
- DirectionNo Data
- Added On29 Oct 2025
Property Overview
Rarely available and beautifully updated, this delightful 2-bedroom home is nestled in the heart of the charming seaside community of Kingsport - just a short stroll from the beach. Fully renovated throughout, the home blends modern comfort with cozy coastal character. Step inside to find a bright and airy layout, featuring a lovely sunroom thats perfect for morning coffee or relaxing afternoons. The single detached garage adds convenience, while the beautifully maintained front and backyard offer ideal spaces for outdoor enjoyment and entertaining. Located only minutes from Canning and just a 20-minute drive to Kentville and New Minas, this property combines peaceful small-town living with easy access to all amenities. Bonus: Furniture and contents may also be purchased at an additional costmove in with ease! Don't miss this rare opportunity to own a turnkey home in sought-after Kingsport. Book your showing today! (id:51532)
Tags
| Property Summary |
|---|
| Building |
|---|
| Level | Rooms | Dimensions |
|---|---|---|
| Main level | Foyer | 8.10 x 8.6 |
| Kitchen | 12.1 x 15.1 | |
| Dining room | 11.11 x 11.10 | |
| Living room | 11.11 x 14.7 | |
| Bedroom | 8.10 x 10.3 | |
| Bedroom | 8.10 x 8.6 | |
| Bath (# pieces 1-6) | 4.9 x 7.1 | |
| Sunroom | 13.5 x 7.6 |
| Features | |||||
|---|---|---|---|---|---|
| Level | Sump Pump | Garage | |||
| Detached Garage | Paved Yard | Stove | |||
| Dryer | Washer | Refrigerator | |||
| Heat Pump | |||||








































