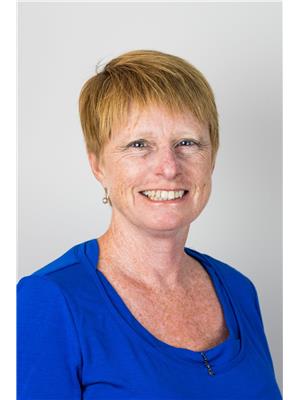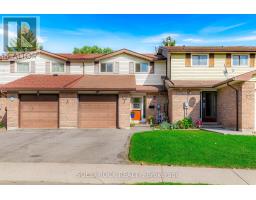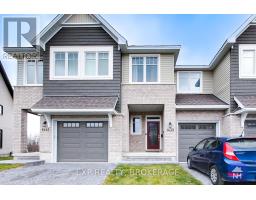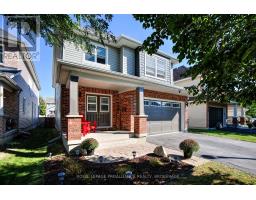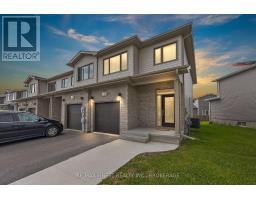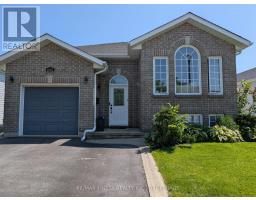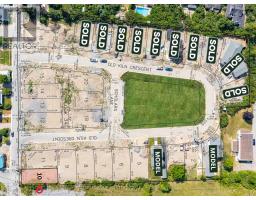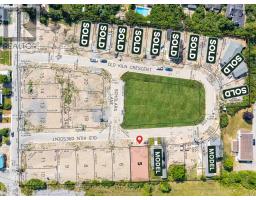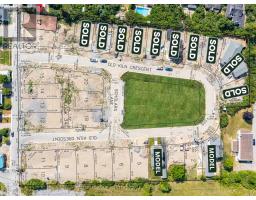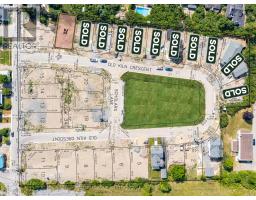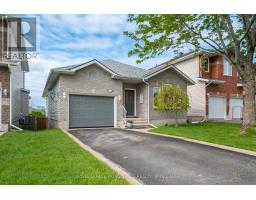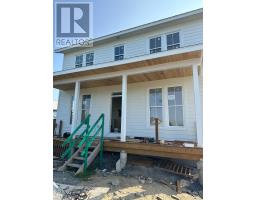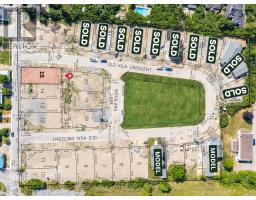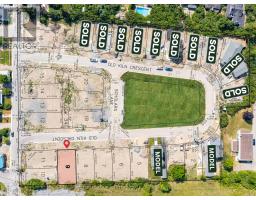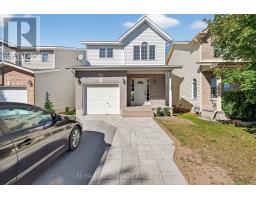195 GREENLEES DRIVE, Kingston (Kingston East (Incl Barret Crt)), Ontario, CA
Address: 195 GREENLEES DRIVE, Kingston (Kingston East (Incl Barret Crt)), Ontario
3 Beds2 Baths1500 sqftStatus: Buy Views : 272
Price
$659,900
Summary Report Property
- MKT IDX12440920
- Building TypeHouse
- Property TypeSingle Family
- StatusBuy
- Added2 weeks ago
- Bedrooms3
- Bathrooms2
- Area1500 sq. ft.
- DirectionNo Data
- Added On03 Oct 2025
Property Overview
Brick bungalow in sought-after Greenwood Park. Offering 3 bedrooms plus an office (could be a fourth bedroom) , hardwood floors throughout, and the primary suite with a 6-piece ensuite including a Jacuzzi tub and sit-down shower. Cherry wood kitchen cabinets, stainless steel appliances plus room for a kitchen table all opening to the family room with a gas fireplace. Patio doors lead to the deck. Bright, spacious living/dining area looking out to the garden. Convenient main floor laundry room, two-car garage, and an unfinished lower level awaiting your inspiration. Greenwood Park offers schools, shopping, walking trails, pickleball, and is close to CFB Kingston and much more. (id:51532)
Tags
| Property Summary |
|---|
Property Type
Single Family
Building Type
House
Storeys
1
Square Footage
1500 - 2000 sqft
Community Name
13 - Kingston East (Incl Barret Crt)
Title
Freehold
Land Size
57.3 x 103.3 FT
Parking Type
Attached Garage,Garage
| Building |
|---|
Bedrooms
Above Grade
3
Bathrooms
Total
3
Interior Features
Appliances Included
Garage door opener remote(s), Water Heater, Dishwasher, Dryer, Stove, Washer, Window Coverings, Refrigerator
Basement Type
N/A (Unfinished)
Building Features
Features
Irregular lot size, Flat site, Dry, Carpet Free
Foundation Type
Poured Concrete
Style
Detached
Architecture Style
Bungalow
Square Footage
1500 - 2000 sqft
Rental Equipment
Water Heater
Building Amenities
Fireplace(s)
Structures
Deck
Heating & Cooling
Cooling
Central air conditioning
Heating Type
Forced air
Utilities
Utility Type
Cable(Available),Electricity(Installed),Sewer(Installed)
Utility Sewer
Sanitary sewer
Water
Municipal water
Exterior Features
Exterior Finish
Brick
Parking
Parking Type
Attached Garage,Garage
Total Parking Spaces
4
| Level | Rooms | Dimensions |
|---|---|---|
| Lower level | Other | 14.93 m x 11.58 m |
| Main level | Kitchen | 4.03 m x 3.56 m |
| Family room | 4.02 m x 4.63 m | |
| Living room | 6.22 m x 3.8 m | |
| Office | 3.4 m x 2.99 m | |
| Primary Bedroom | 3.59 m x 4.98 m | |
| Bathroom | 2.9 m x 3.94 m | |
| Bathroom | 2.71 m x 3.84 m | |
| Bedroom | 2.92 m x 3.16 m | |
| Bedroom | 2.72 m x 4.03 m |
| Features | |||||
|---|---|---|---|---|---|
| Irregular lot size | Flat site | Dry | |||
| Carpet Free | Attached Garage | Garage | |||
| Garage door opener remote(s) | Water Heater | Dishwasher | |||
| Dryer | Stove | Washer | |||
| Window Coverings | Refrigerator | Central air conditioning | |||
| Fireplace(s) | |||||








































