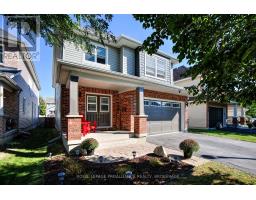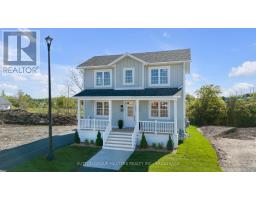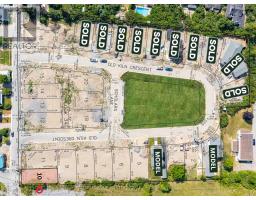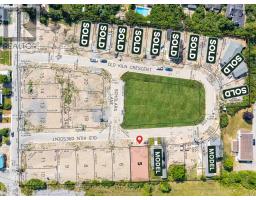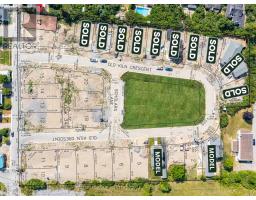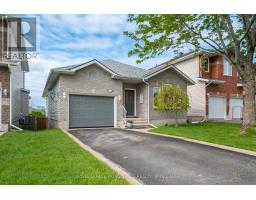698 MACLEAN COURT, Kingston (Kingston East (Incl Barret Crt)), Ontario, CA
Address: 698 MACLEAN COURT, Kingston (Kingston East (Incl Barret Crt)), Ontario
3 Beds3 Baths1100 sqftStatus: Buy Views : 924
Price
$524,900
Summary Report Property
- MKT IDX12254093
- Building TypeRow / Townhouse
- Property TypeSingle Family
- StatusBuy
- Added3 weeks ago
- Bedrooms3
- Bathrooms3
- Area1100 sq. ft.
- DirectionNo Data
- Added On21 Aug 2025
Property Overview
Location is everything and this home has it all! Close to the Military Base, Shopping, Recreation centre, Schools as well this home backs onto the walkway path. A gorgeous end unit with a brand new backyard deck in 2023. Three well sized bedrooms and a fully finished basement that awaits your decorative touch! Hardwood and tile cover the main floor with stainless steel appliances, carpeted stairs and bedrooms for warmth and coziness, this home is ready for new owners and is priced to sell. book your showing now as this will not last long! (id:51532)
Tags
| Property Summary |
|---|
Property Type
Single Family
Building Type
Row / Townhouse
Storeys
2
Square Footage
1100 - 1500 sqft
Community Name
13 - Kingston East (Incl Barret Crt)
Title
Freehold
Land Size
25 x 109.9 FT|under 1/2 acre
Parking Type
Attached Garage,Garage
| Building |
|---|
Bedrooms
Above Grade
3
Bathrooms
Total
3
Partial
2
Interior Features
Appliances Included
Water meter, Stove, Window Coverings, Refrigerator
Basement Type
Full (Finished)
Building Features
Features
Flat site
Foundation Type
Poured Concrete
Style
Attached
Square Footage
1100 - 1500 sqft
Rental Equipment
Water Heater
Structures
Deck, Patio(s)
Heating & Cooling
Cooling
Central air conditioning
Heating Type
Forced air
Utilities
Utility Type
Cable(Available),Electricity(Installed),Sewer(Installed)
Utility Sewer
Sanitary sewer
Water
Municipal water
Exterior Features
Exterior Finish
Brick, Vinyl siding
Neighbourhood Features
Community Features
Community Centre
Amenities Nearby
Public Transit, Schools
Parking
Parking Type
Attached Garage,Garage
Total Parking Spaces
2
| Land |
|---|
Lot Features
Fencing
Fully Fenced, Fenced yard
Other Property Information
Zoning Description
R5-5, OS, I
| Level | Rooms | Dimensions |
|---|---|---|
| Second level | Primary Bedroom | 4.5 m x 3.1 m |
| Bedroom 2 | 3.94 m x 3.1 m | |
| Bedroom 3 | 2.77 m x 3.05 m | |
| Basement | Family room | 2.91 m x 2.77 m |
| Office | 2.06 m x 2.85 m | |
| Other | 3.81 m x 2.85 m | |
| Laundry room | 3.87 m x 2.45 m | |
| Main level | Living room | 6.01 m x 3.39 m |
| Dining room | 2.06 m x 2.49 m | |
| Kitchen | 3.19 m x 2.49 m |
| Features | |||||
|---|---|---|---|---|---|
| Flat site | Attached Garage | Garage | |||
| Water meter | Stove | Window Coverings | |||
| Refrigerator | Central air conditioning | ||||










































