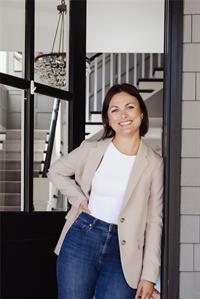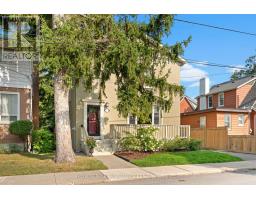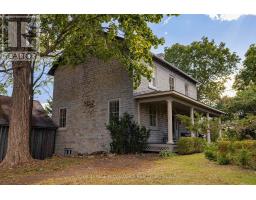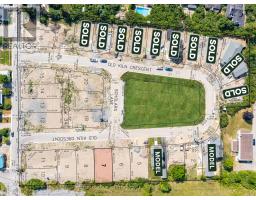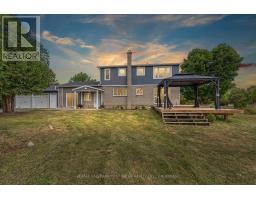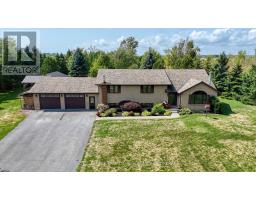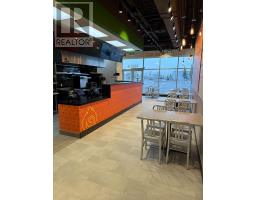1673 ST. LAWRENCE AVENUE, Kingston (Kingston East (Incl CFB Kingston)), Ontario, CA
Address: 1673 ST. LAWRENCE AVENUE, Kingston (Kingston East (Incl CFB Kingston)), Ontario
4 Beds4 Baths3000 sqftStatus: Buy Views : 310
Price
$1,490,000
Summary Report Property
- MKT IDX12409066
- Building TypeHouse
- Property TypeSingle Family
- StatusBuy
- Added4 days ago
- Bedrooms4
- Bathrooms4
- Area3000 sq. ft.
- DirectionNo Data
- Added On15 Oct 2025
Property Overview
Welcome to 1673 St. Lawrence Avenue - a sprawling, 5400 sq.ft. custom bungalow in one of the east ends most exclusive communities. This luxurious 3+1 bedroom, 4 bathroom home features a beautifully landscaped yard, large deck for entertaining, geothermal HVAC and oversized 3 car garage. Enjoy views of the St. Lawrence River from your living room and deeded access to your own 60 ft. waterfront dock just steps away - perfect for boating or relaxing by the water! (id:51532)
Tags
| Property Summary |
|---|
Property Type
Single Family
Building Type
House
Storeys
1
Square Footage
3000 - 3500 sqft
Community Name
11 - Kingston East (Incl CFB Kingston)
Title
Freehold
Land Size
233.2 x 138.2 FT
Parking Type
Attached Garage,Garage
| Building |
|---|
Bedrooms
Above Grade
3
Below Grade
1
Bathrooms
Total
4
Partial
1
Interior Features
Appliances Included
Garage door opener remote(s), Oven - Built-In, Range, Water Heater, Water Treatment, Window Coverings
Basement Features
Walk out
Basement Type
N/A (Finished)
Building Features
Features
Flat site, Lighting
Foundation Type
Poured Concrete
Style
Detached
Architecture Style
Raised bungalow
Square Footage
3000 - 3500 sqft
Building Amenities
Fireplace(s)
Structures
Deck, Patio(s), Dock
Heating & Cooling
Cooling
Central air conditioning
Heating Type
Forced air
Utilities
Utility Sewer
Septic System
Exterior Features
Exterior Finish
Brick
Parking
Parking Type
Attached Garage,Garage
Total Parking Spaces
13
| Level | Rooms | Dimensions |
|---|---|---|
| Lower level | Recreational, Games room | 10.4 m x 8.3 m |
| Bathroom | 3.07 m x 2.13 m | |
| Bedroom | 3.58 m x 4.55 m | |
| Other | 7.16 m x 4.86 m | |
| Utility room | 6.8 m x 7.33 m | |
| Other | 8.32 m x 4.15 m | |
| Other | 6.54 m x 6.75 m | |
| Cold room | 3.63 m x 2.64 m | |
| Cold room | 1.99 m x 2.4 m | |
| Main level | Foyer | 3.24 m x 2.1 m |
| Bathroom | 3.86 m x 3.68 m | |
| Bedroom | 3.25 m x 3.96 m | |
| Bedroom | 3.53 m x 3.95 m | |
| Bathroom | 2.4 m x 3.23 m | |
| Bathroom | 1.81 m x 1.54 m | |
| Family room | 3.98 m x 6.41 m | |
| Dining room | 4.1 m x 5.38 m | |
| Kitchen | 3.92 m x 5.51 m | |
| Eating area | 3.03 m x 3.75 m | |
| Living room | 6.52 m x 4.3 m | |
| Laundry room | 4.99 m x 2.02 m | |
| Office | 3.26 m x 3.94 m | |
| Primary Bedroom | 6.99 m x 6.94 m |
| Features | |||||
|---|---|---|---|---|---|
| Flat site | Lighting | Attached Garage | |||
| Garage | Garage door opener remote(s) | Oven - Built-In | |||
| Range | Water Heater | Water Treatment | |||
| Window Coverings | Walk out | Central air conditioning | |||
| Fireplace(s) | |||||



















































