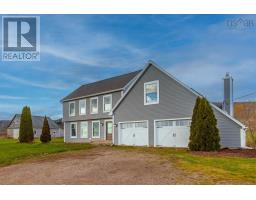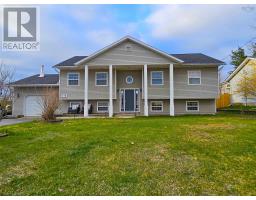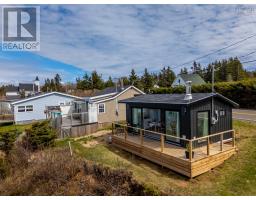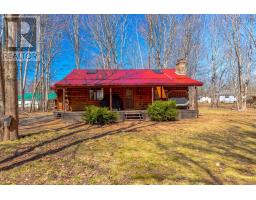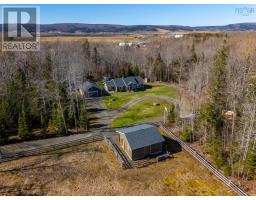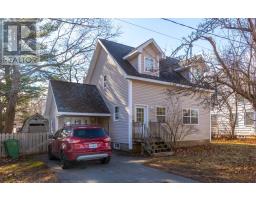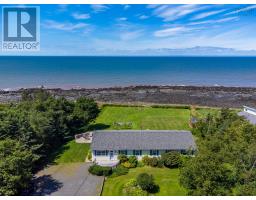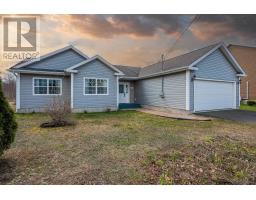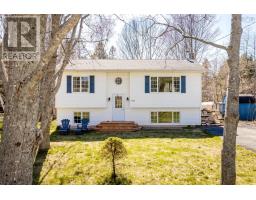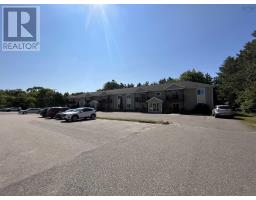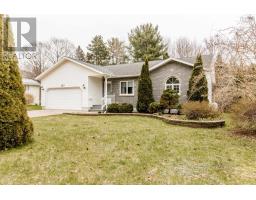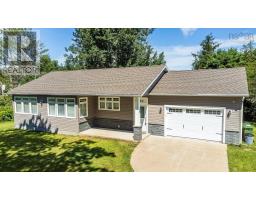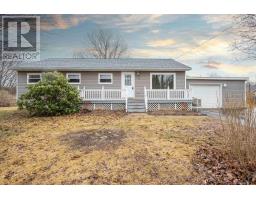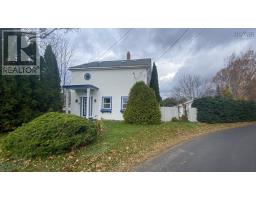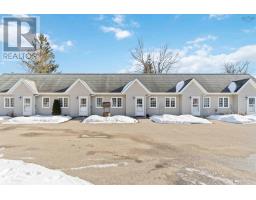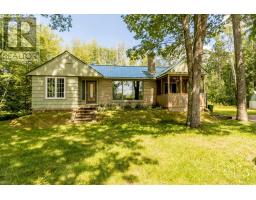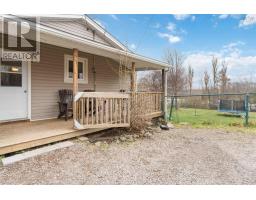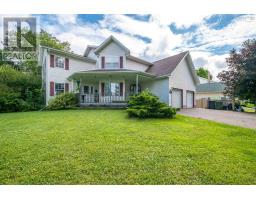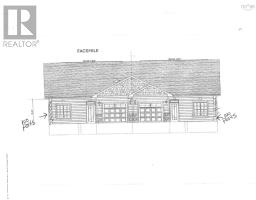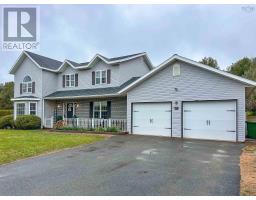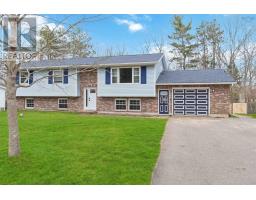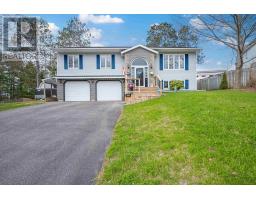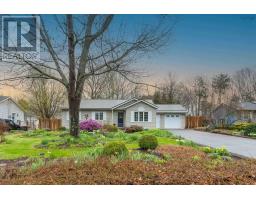1635 Marshall Road, Kingston, Nova Scotia, CA
Address: 1635 Marshall Road, Kingston, Nova Scotia
Summary Report Property
- MKT ID202406682
- Building TypeHouse
- Property TypeSingle Family
- StatusBuy
- Added1 weeks ago
- Bedrooms4
- Bathrooms2
- Area2310 sq. ft.
- DirectionNo Data
- Added On01 May 2024
Property Overview
Escape to tranquility just minutes from Kingston with this charming 4-bedroom, 2-bathroom residence boasting ample space inside and out. Situated on a large lot, this home offers the perfect blend of modern comfort and rural charm. Step inside to discover a spacious living area flooded with natural light, creating a warm and inviting atmosphere. The spacious kitchen is a chef's dream, while the adjacent dining area provides the perfect setting for family meals and gatherings and a large deck outside for barbequing. Retreat to one of the four well-appointed bedrooms, each offering comfort and privacy. The downstairs has a great family room to enjoy the nights, with an entrance into your double garage from here. Outside, the expansive lot offers endless possibilities for outdoor enjoyment. Grow your own produce in the large garden plot, complete with a thriving blueberry patch. The double garage provides ample space for parking and storage, while the property is wired for a generator, ensuring peace of mind during power outages. Notable updates include a new drilled well installed in 2024 and solar panels added in 2019, offering energy efficiency and cost savings. Conveniently located just minutes from Kingston, this property offers easy access to amenities while providing a serene retreat from the hustle and bustle. (id:51532)
Tags
| Property Summary |
|---|
| Building |
|---|
| Level | Rooms | Dimensions |
|---|---|---|
| Second level | Bath (# pieces 1-6) | 4 pc |
| Primary Bedroom | 12x12 | |
| Bedroom | 10x12.4 | |
| Bedroom | 11.8x9 | |
| Lower level | Bath (# pieces 1-6) | 3 pc |
| Family room | 12.2x24 | |
| Bedroom | 9.8x12 | |
| Main level | Kitchen | 11x23 Kitchen / Dining |
| Laundry room | 7x5.5 | |
| Dining room | 15x10.3 | |
| Living room | 15x12.6 |
| Features | |||||
|---|---|---|---|---|---|
| Garage | Attached Garage | Central Vacuum | |||
| Stove | Dryer | Washer | |||
| Freezer | Refrigerator | ||||




















































