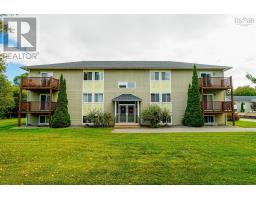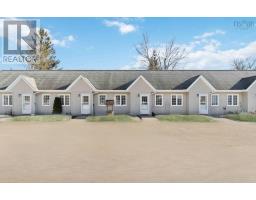18 Kearne Avenue, Kingston, Nova Scotia, CA
Address: 18 Kearne Avenue, Kingston, Nova Scotia
Summary Report Property
- MKT ID202505241
- Building TypeHouse
- Property TypeSingle Family
- StatusBuy
- Added5 hours ago
- Bedrooms3
- Bathrooms2
- Area2045 sq. ft.
- DirectionNo Data
- Added On13 May 2025
Property Overview
Over 2000 sq ft of one level living on extra deep lot in sought after Oakhurst subdivision! Open concept Great Room with vaulted ceilings has Dining, Kitchen with Pantry, & Family Room with views & walk out to semi covered patio and sunny backyard. Kitchen with eat-in Island, solid surface counters, undermount sink, large Walk-in Pantry with Counter & under cabinet lighting. Spacious Primary suite has supersize Walk-in Closet plus ensuite with custom Tiled Shower and His/Her vanity. Two more spacious bedrooms, 4 pc family bath, laundry room with sink, Huge closeted foyer (all auto-lit closets) to covered front entry with composite decking, and 22 x22 finished Garage with additional 10 x 22 finished flex space that can house your Workshop, Boat or Summer Car. Ask Builder about converted to extra living area. All this with 4 heat pumps, 9' ceilings & 12mm waterproof laminate flrs throughout. Includes Inground Irrigation, 50 Amp Generator panel, water conditioner. Minutes to Kingstons Harvest Moon Trail, schools, shops, amenities, sidewalks, and bike lanes. 7 year home warranty, HST included in the purchase price with rebates to builder. Minor finishes ongoing. Immediate Occupancy available! (id:51532)
Tags
| Property Summary |
|---|
| Building |
|---|
| Level | Rooms | Dimensions |
|---|---|---|
| Main level | Foyer | 5. x 19 |
| Laundry room | 4 x 8 | |
| Kitchen | 9 x 23 | |
| Dining room | 11 x 13 | |
| Great room | 18 x 21 | |
| Primary Bedroom | 13.8 x 15.10 | |
| Ensuite (# pieces 2-6) | 9. x 12.6 - jog | |
| Other | 10.9 x 7.6 - jog closet | |
| Bath (# pieces 1-6) | 7 x 12 | |
| Bedroom | 12 x 12 | |
| Bedroom | 12 x 10.6 |
| Features | |||||
|---|---|---|---|---|---|
| Level | Garage | Attached Garage | |||
| Water softener | Heat Pump | ||||

















































