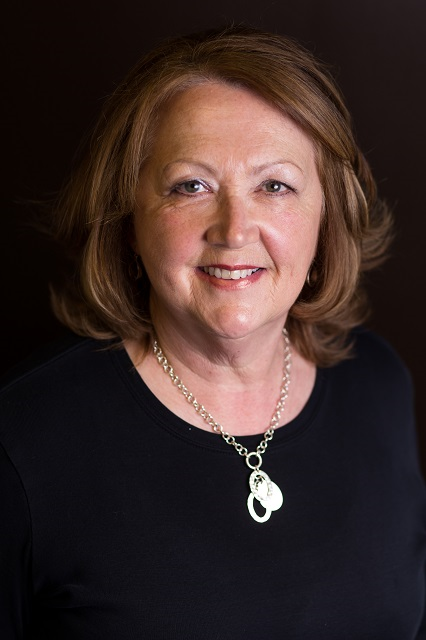2 Main Highway, Kingston, Newfoundland & Labrador, CA
Address: 2 Main Highway, Kingston, Newfoundland & Labrador
Summary Report Property
- MKT ID1286942
- Building TypeHouse
- Property TypeSingle Family
- StatusBuy
- Added8 weeks ago
- Bedrooms3
- Bathrooms3
- Area2923 sq. ft.
- DirectionNo Data
- Added On25 Jul 2025
Property Overview
All measurements are approximate. Situated on a super large lot with amazing ocean views, sit back and watch the icebergs and whales frolic in Conception Bay There're views from every room of this stunning home. Main floor has an open concept kitchen/dining area and living room. Large bedroom, full bath and laundry room complete the main level. Second living has two large bedrooms and an addition bath. Basement has a three pc bath additional laundry/utility room which could be easily converted to a bedroom and the remainder is all open and ready to be developed into additional living space or an apartment, with bath and laundry already in place. Gleaming hardwood floors throughout this property. Garden shed is 13x12 with loads of room for a ride-on mower or quad. You really need to view this lovely home to appreciate the quality and workmanship that went into it. Thrown in at no extra cost is a small trailer park with an 8 unit capacity including electrical and sewer hookup for added income or when friends and family come visiting. 7 minutes to Salmon Cove Sands 12 Minutes to Northern Bay Sands (id:51532)
Tags
| Property Summary |
|---|
| Building |
|---|
| Land |
|---|
| Level | Rooms | Dimensions |
|---|---|---|
| Second level | Bedroom | 14'6x13 |
| Bedroom | 14'6x13 | |
| Bath (# pieces 1-6) | 11x7 | |
| Basement | Cold room | 9x9 |
| Other | 26x14 | |
| Workshop | 14x12 | |
| Bath (# pieces 1-6) | 10x8 | |
| Main level | Bath (# pieces 1-6) | 9'6x9 |
| Bedroom | 14'6x12 | |
| Living room/Dining room | 26x11 | |
| Kitchen | 15x14 | |
| Laundry room | 9x9 |
| Features | |||||
|---|---|---|---|---|---|
| Garage(3) | Alarm System | Dishwasher | |||
| Refrigerator | Stove | Washer | |||
| Dryer | |||||




















































