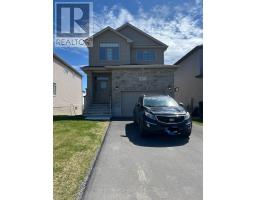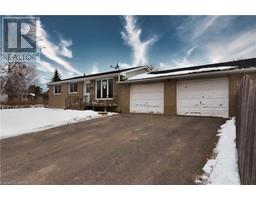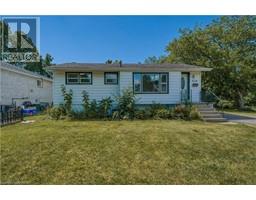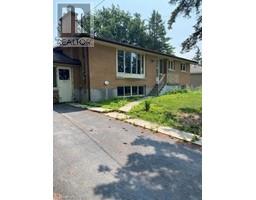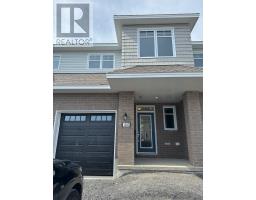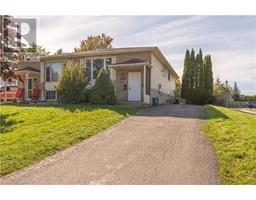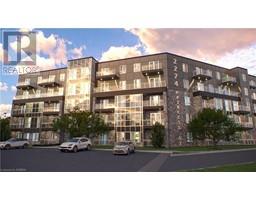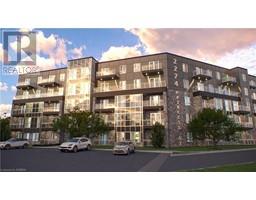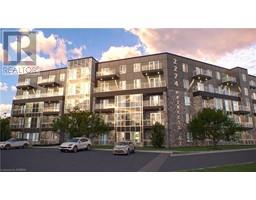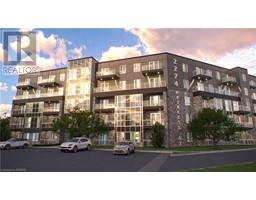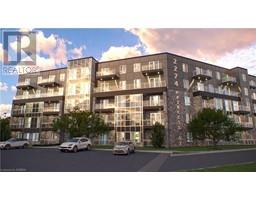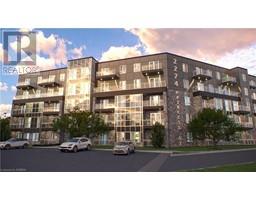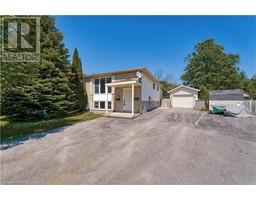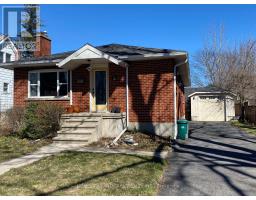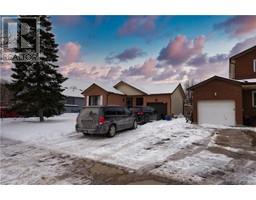397 MALABAR Drive 35 - East Gardiners Rd, Kingston, Ontario, CA
Address: 397 MALABAR Drive, Kingston, Ontario
Summary Report Property
- MKT ID40584990
- Building TypeRow / Townhouse
- Property TypeSingle Family
- StatusRent
- Added1 weeks ago
- Bedrooms3
- Bathrooms2
- AreaNo Data sq. ft.
- DirectionNo Data
- Added On08 May 2024
Property Overview
Welcome to 397 Malabar Drive, this spacious townhouse centrally located in quiet, scenic Arbour Ridge within a short drive to downtown Kingston and West End shopping. It offers 3 bedrooms with ample closet space, including a master walk-in, a 4 piece bathroom with a “cheater door” to the master as well as a separate makeup or dressing area. The main floor includes an entrance to the attached garage for convenient access and a 2-piece bathroom . The living area boasts a large window which means plenty of natural light. There is a separate dining area and a kitchen that offers ample counter space with an area for a breakfast table. The patio door leads into a large deck ideal for entertaining and a backyard big enough for the pets or kids but still easily manageable. Not only is this property conveniently close to all amenities, it is located steps away from stunning natural beauty, an extension of the Rideau Trail, which includes a lovely ravine with mature trees and birds. One path leads you through Arbour Ridge Park and the other continues for many kms along the ravine, a gorgeous, serene walking path to enjoy at any time of year. (id:51532)
Tags
| Property Summary |
|---|
| Building |
|---|
| Land |
|---|
| Level | Rooms | Dimensions |
|---|---|---|
| Second level | Primary Bedroom | 11'10'' x 15'3'' |
| Bedroom | 8'11'' x 13'11'' | |
| Bedroom | 9'10'' x 8'11'' | |
| 4pc Bathroom | 8'11'' x 7'10'' | |
| Main level | 2pc Bathroom | 4'11'' x 4'11'' |
| Dinette | 10'3'' x 8'5'' | |
| Dining room | 13'0'' x 10'4'' | |
| Living room | 10'4'' x 15'2'' | |
| Kitchen | 8'2'' x 9'3'' |
| Features | |||||
|---|---|---|---|---|---|
| Automatic Garage Door Opener | Attached Garage | Dishwasher | |||
| Dryer | Refrigerator | Stove | |||
| Washer | Window Coverings | Garage door opener | |||
| Central air conditioning | |||||



























