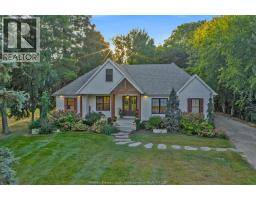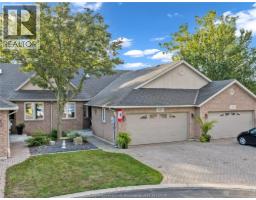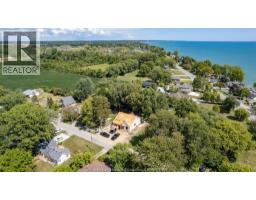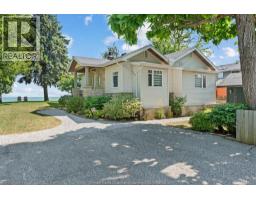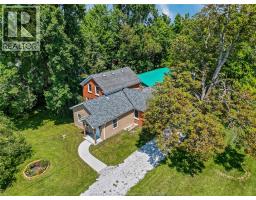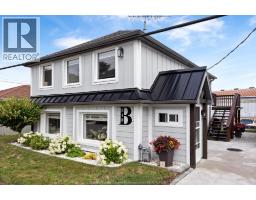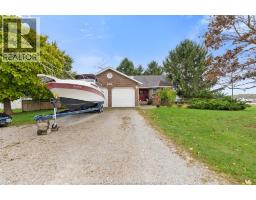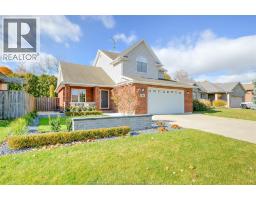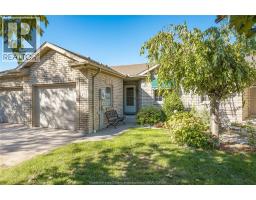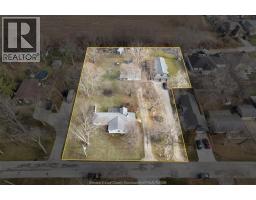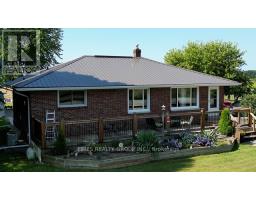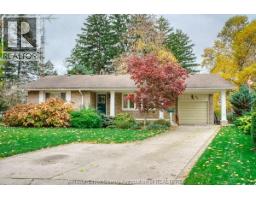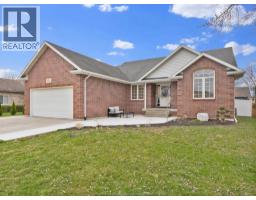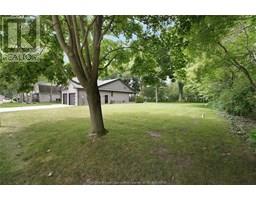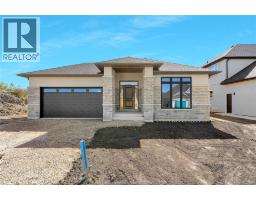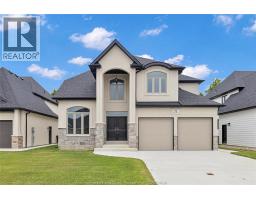117 CROSSWINDS, Kingsville, Ontario, CA
Address: 117 CROSSWINDS, Kingsville, Ontario
3 Beds3 Baths1320 sqftStatus: Buy Views : 348
Price
$599,900
Summary Report Property
- MKT ID25025362
- Building TypeHouse
- Property TypeSingle Family
- StatusBuy
- Added7 weeks ago
- Bedrooms3
- Bathrooms3
- Area1320 sq. ft.
- DirectionNo Data
- Added On07 Oct 2025
Property Overview
ENJOY PEACEFUL MAINTENANCE FREE LIVING IN BEAUTIFUL KINGSVILLE JUST STEPS FROM KINGSVILLE GOLF COURSE & COUNTRY CLUB! THIS RANCH TOWNHOME STYLE CONDO IS SPACIOUS AND BRIGHT, WELL MAINTAINED WITH MANY UPDATES INCLUDING AN UPDATED KITCHEN, TILE FLOORING AND BATHROOMS. A GOOD SIZE KITCHEN WITH EATING AREA, OPEN CONCEPT DINING AND LIVING ROOM WITH CATHEDRAL CEILINGS AND GAS FIREPLACE, HARDWOOD FLOORS, 2 + 1 BEDROOMS, 2.5 BATHROOMS, MASTER HAS ENSUITE AND WALK IN CLST. LOWER LEVEL IS FINISHED WITH FAMILY ROOM, GAMES AREA, BEDROOM AND WORKSHOP & 2 PC BATH. BACK COVERED PORCH OVERLOOKS A LARGE GREEN SPACE. CALL TODAY FOR YOUR OWN PRIVATE VIEWING. (id:51532)
Tags
| Property Summary |
|---|
Property Type
Single Family
Building Type
House
Storeys
1
Square Footage
1320 sqft
Title
Freehold
Land Size
0 X
Built in
2000
Parking Type
Garage
| Building |
|---|
Bedrooms
Above Grade
2
Below Grade
1
Bathrooms
Total
3
Partial
1
Interior Features
Appliances Included
Dishwasher, Dryer, Refrigerator, Stove, Washer
Flooring
Ceramic/Porcelain, Hardwood, Laminate
Building Features
Features
Cul-de-sac, Double width or more driveway, Concrete Driveway
Foundation Type
Concrete
Style
Attached
Architecture Style
Bungalow, Ranch
Square Footage
1320 sqft
Total Finished Area
1320 sqft
Heating & Cooling
Cooling
Central air conditioning
Heating Type
Forced air, Furnace
Exterior Features
Exterior Finish
Brick
Parking
Parking Type
Garage
| Land |
|---|
Other Property Information
Zoning Description
RES/CONDO
| Level | Rooms | Dimensions |
|---|---|---|
| Basement | 2pc Bathroom | Measurements not available |
| Bedroom | Measurements not available | |
| Other | Measurements not available | |
| Family room | Measurements not available | |
| Workshop | Measurements not available | |
| Main level | 4pc Ensuite bath | Measurements not available |
| 4pc Bathroom | Measurements not available | |
| Laundry room | Measurements not available | |
| Primary Bedroom | Measurements not available | |
| Kitchen | Measurements not available | |
| Dining room | Measurements not available | |
| Foyer | Measurements not available | |
| Eating area | Measurements not available | |
| Living room/Fireplace | Measurements not available |
| Features | |||||
|---|---|---|---|---|---|
| Cul-de-sac | Double width or more driveway | Concrete Driveway | |||
| Garage | Dishwasher | Dryer | |||
| Refrigerator | Stove | Washer | |||
| Central air conditioning | |||||














































