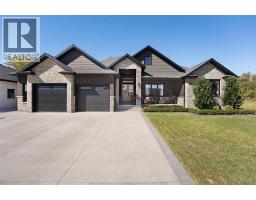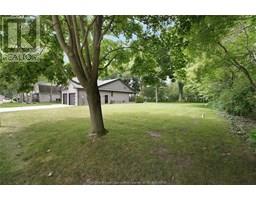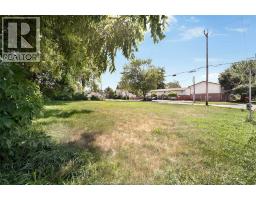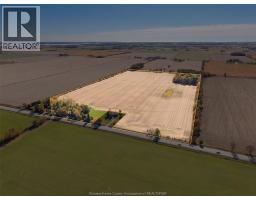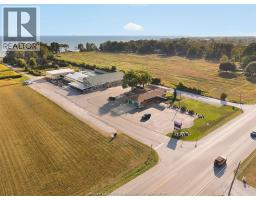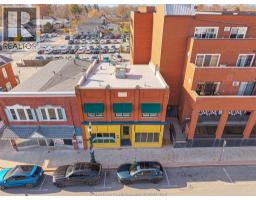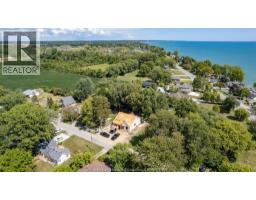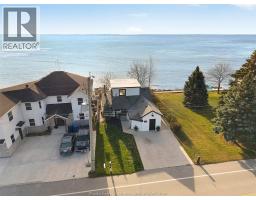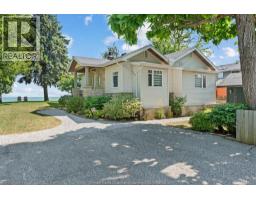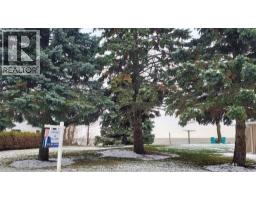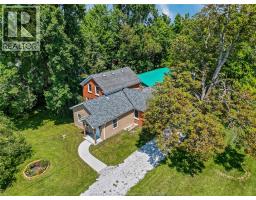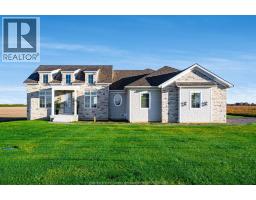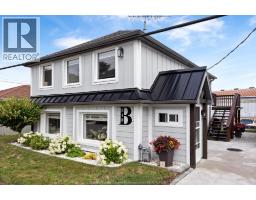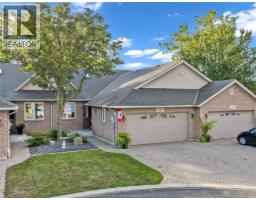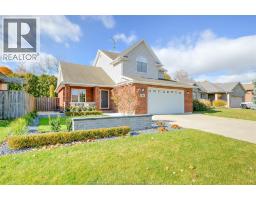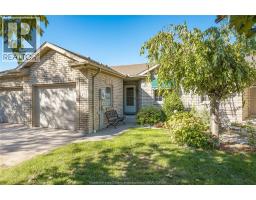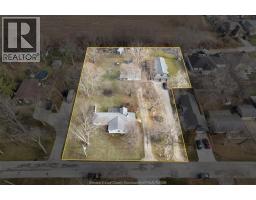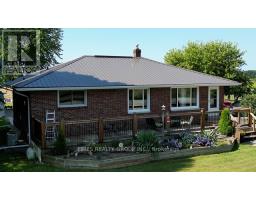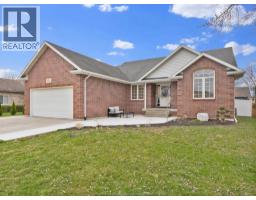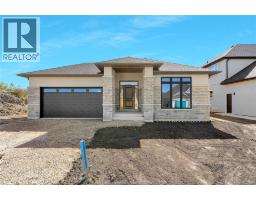1490 KRATZ Sideroad, Kingsville, Ontario, CA
Address: 1490 KRATZ Sideroad, Kingsville, Ontario
Summary Report Property
- MKT ID25025273
- Building TypeHouse
- Property TypeSingle Family
- StatusBuy
- Added18 weeks ago
- Bedrooms5
- Bathrooms5
- Area0 sq. ft.
- DirectionNo Data
- Added On04 Oct 2025
Property Overview
A rare offering — this exquisite custom-built estate with approx 7,500 sq ft is perfectly set on 3+acres of manicured grounds just minutes from charming downtown Kingsville. Every detail is designed for elevated living and effortless entertaining. It features 5 bedrooms, 4.5 baths, 7 fireplaces, soaring 10 ft ceilings, and a stunning full walkout lower level opening to an English sunken garden. This home is complemented with an in-law suite and premium finishes throughout. This smart home has an integrated sound system, automated blinds, and heated floors. Relax in your private retreat with the inground pool, hot tub, and covered lanai, cozy up by the natural fireplace. The tranquil pond and private island offers hammock time or camping for the kids. Chef’s dream kitchen with 14ft Cambria island, walk- in pantry, professional appliances and a dumb-waiter for serving in the lower level. It is flooded with natural light and anchors the home. Primary bedroom features a walk-in closet and a bank of custom cabinetry, en-suite bath and Juliette balcony overlooking mature trees. 3 bedrooms grace the upper floor and lead to the separate in-law suite with lounge and kitchenette area with dedicated entrance. The heated pole barn with separate drive completes this truly exceptional property — a rare fusion of luxury, lifestyle, and location. (id:51532)
Tags
| Property Summary |
|---|
| Building |
|---|
| Land |
|---|
| Level | Rooms | Dimensions |
|---|---|---|
| Second level | 4pc Bathroom | Measurements not available |
| Living room | Measurements not available | |
| Other | Measurements not available | |
| Bedroom | Measurements not available | |
| Bedroom | Measurements not available | |
| Bedroom | Measurements not available | |
| Bedroom | Measurements not available | |
| Basement | 3pc Bathroom | Measurements not available |
| Main level | 2pc Bathroom | Measurements not available |
| 3pc Bathroom | Measurements not available | |
| 5pc Ensuite bath | Measurements not available | |
| Laundry room | Measurements not available | |
| Primary Bedroom | Measurements not available | |
| Family room/Fireplace | Measurements not available | |
| Living room | Measurements not available | |
| Dining room | Measurements not available | |
| Eating area | Measurements not available | |
| Kitchen | Measurements not available | |
| Office | Measurements not available | |
| Foyer | Measurements not available |
| Features | |||||
|---|---|---|---|---|---|
| Circular Driveway | Front Driveway | Attached Garage | |||
| Detached Garage | Garage | Hot Tub | |||
| Central Vacuum | Dishwasher | Dryer | |||
| Freezer | Garburator | Refrigerator | |||
| Stove | Washer | Central air conditioning | |||




















































