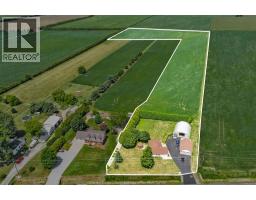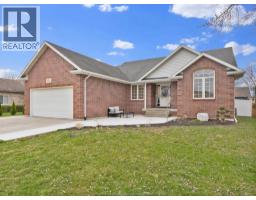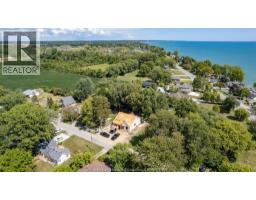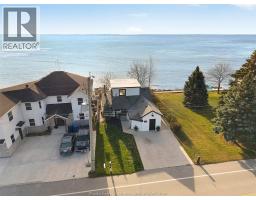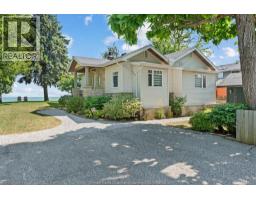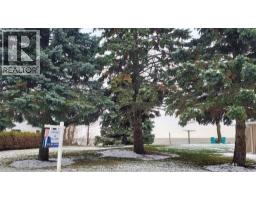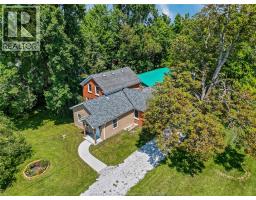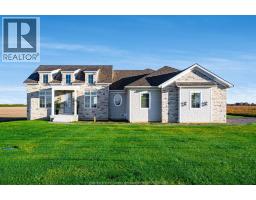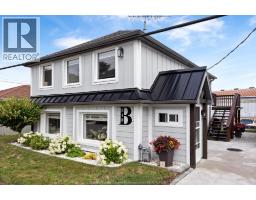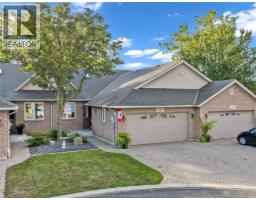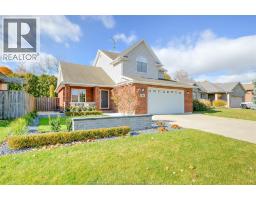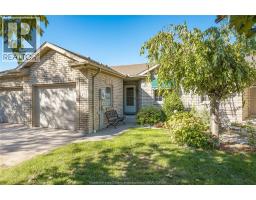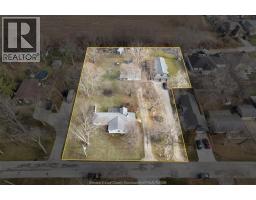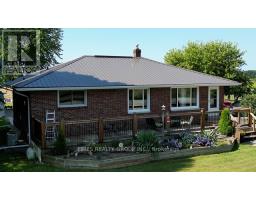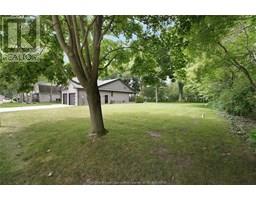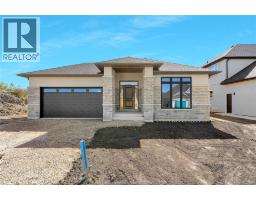3073 Centennial CRESCENT, Kingsville, Ontario, CA
Address: 3073 Centennial CRESCENT, Kingsville, Ontario
Summary Report Property
- MKT ID25014819
- Building TypeHouse
- Property TypeSingle Family
- StatusBuy
- Added26 weeks ago
- Bedrooms4
- Bathrooms4
- Area0 sq. ft.
- DirectionNo Data
- Added On05 Aug 2025
Property Overview
Please enjoy the attached video to experience this spectacular 3,000 sq. ft waterfront gem in Kingsville. Nestled on 1.3 acres of picturesque land, this property boasts breathtaking views, towering trees and direct access to a secluded beach with soft sands. It offers the perfect blend of contemporary luxury and serene relaxation, turning every day into a vacation in your own backyard. Step outside to your heated inground saltwater pool, surrounded by elegant stone patios and walkways, ideal for entertaining or unwinding. Gather by the outdoor fireplace on cooler nights to enjoy the peaceful surroundings. This home offers a bright and welcoming atmosphere and is designed for comfort, privacy and low maintenance living; the many recent upgrades include a new pool, patios, roof, windows, AC unit, hot water tank, sprinkler system, septic system and driveway. The natural beauty of this property allows for kayaking, paddleboarding, or simply taking in the incredible ocean-like views. (id:51532)
Tags
| Property Summary |
|---|
| Building |
|---|
| Land |
|---|
| Level | Rooms | Dimensions |
|---|---|---|
| Second level | 4pc Bathroom | Measurements not available |
| 4pc Ensuite bath | Measurements not available | |
| Bedroom | Measurements not available | |
| Bedroom | Measurements not available | |
| Primary Bedroom | Measurements not available | |
| Basement | 3pc Bathroom | Measurements not available |
| Laundry room | Measurements not available | |
| Storage | Measurements not available | |
| Utility room | Measurements not available | |
| Bedroom | Measurements not available | |
| Family room | Measurements not available | |
| Main level | 3pc Bathroom | Measurements not available |
| Office | Measurements not available | |
| Kitchen/Dining room | Measurements not available | |
| Sunroom | Measurements not available | |
| Dining room | Measurements not available | |
| Family room/Fireplace | Measurements not available | |
| Living room | Measurements not available |
| Features | |||||
|---|---|---|---|---|---|
| Ravine | Concrete Driveway | Front Driveway | |||
| Attached Garage | Garage | Cooktop | |||
| Dishwasher | Dryer | Microwave | |||
| Refrigerator | Washer | Oven | |||
| Central air conditioning | |||||




















































