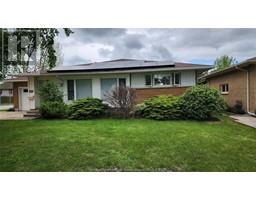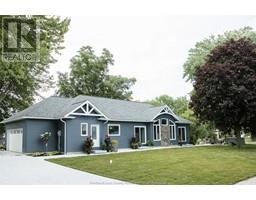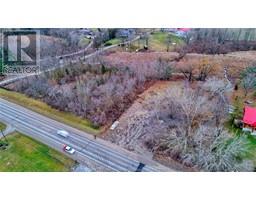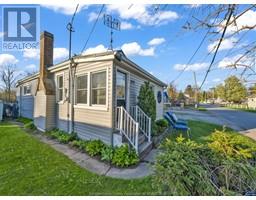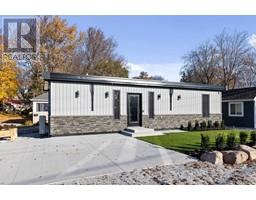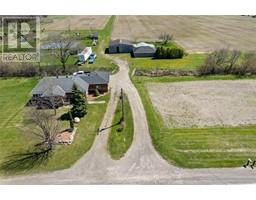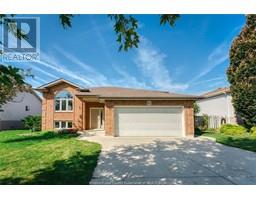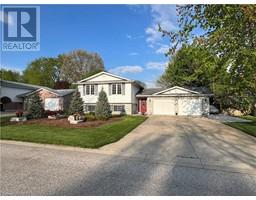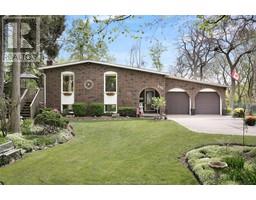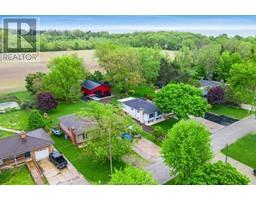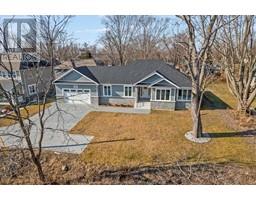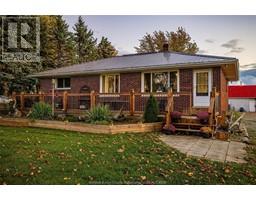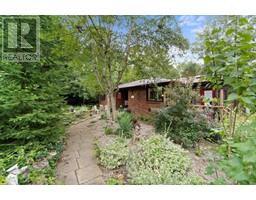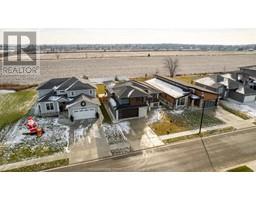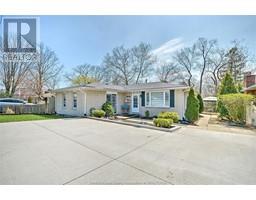377 Heritage ROAD, Kingsville, Ontario, CA
Address: 377 Heritage ROAD, Kingsville, Ontario
Summary Report Property
- MKT ID24010251
- Building TypeHouse
- Property TypeSingle Family
- StatusBuy
- Added2 weeks ago
- Bedrooms4
- Bathrooms3
- Area0 sq. ft.
- DirectionNo Data
- Added On03 May 2024
Property Overview
Welcome to your lakeside paradise! This updated home is the ultimate waterfront living experience with your own sandy beach! Inside you are greeted by a light-filled interior with modern finishes and incredible views of the lake. With 3 beds, 3 full baths, this home effortlessly combines comfort and style. The main level has an open-concept layout, perfect for entertaining guests or simply enjoying quiet evenings by the fireplace. The kitchen is equipped with modern appliances. Full finished basement provides additional living space, with a cozy family room with second fireplace and plenty of storage options. With the Generac backup generator, you can rest easy knowing you'll never be without power. Outside, the patio beckons you to relax and unwind while taking in breathtaking views of the lake. Spend your days lounging on the sandy beach or exploring the shoreline by kayak or paddleboard. Complete with a 2-car garage, this home offers plenty of space for parking and storage. (id:51532)
Tags
| Property Summary |
|---|
| Building |
|---|
| Land |
|---|
| Level | Rooms | Dimensions |
|---|---|---|
| Second level | Den | Measurements not available |
| 3pc Bathroom | Measurements not available | |
| Bedroom | Measurements not available | |
| Basement | Storage | Measurements not available |
| Utility room | Measurements not available | |
| Laundry room | Measurements not available | |
| 3pc Bathroom | Measurements not available | |
| Bedroom | Measurements not available | |
| Family room/Fireplace | Measurements not available | |
| Main level | 3pc Bathroom | Measurements not available |
| Foyer | Measurements not available | |
| Bedroom | Measurements not available | |
| Primary Bedroom | Measurements not available | |
| Living room/Fireplace | Measurements not available | |
| Kitchen/Dining room | Measurements not available |
| Features | |||||
|---|---|---|---|---|---|
| Front Driveway | Detached Garage | Garage | |||
| Central Vacuum | Cooktop | Dishwasher | |||
| Dryer | Microwave | Refrigerator | |||
| Washer | Oven | Central air conditioning | |||




















































