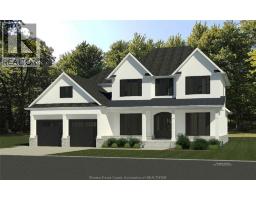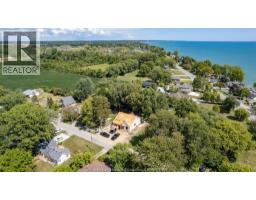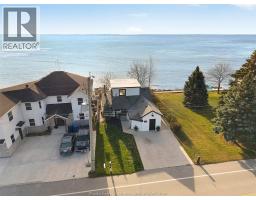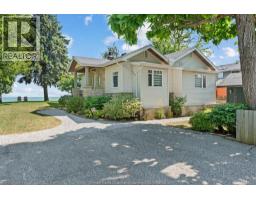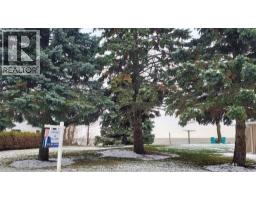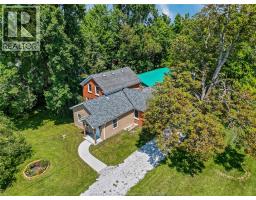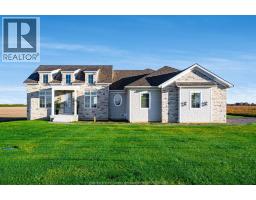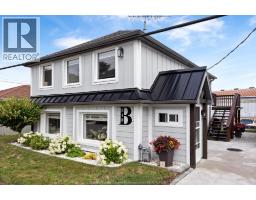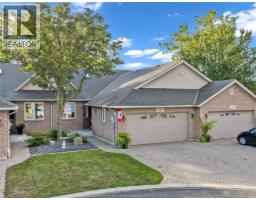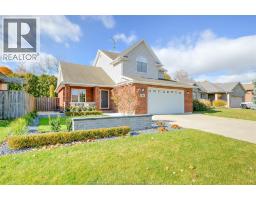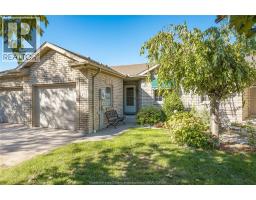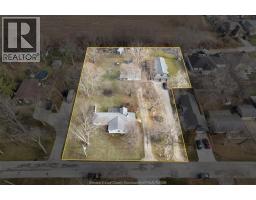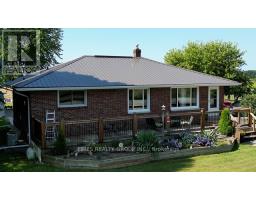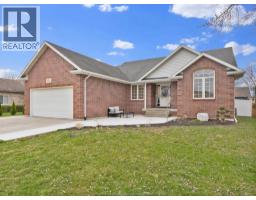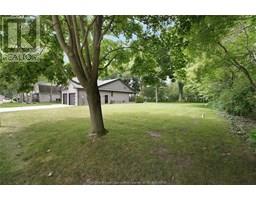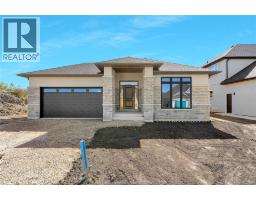38 York, Kingsville, Ontario, CA
Address: 38 York, Kingsville, Ontario
Summary Report Property
- MKT ID25022275
- Building TypeHouse
- Property TypeSingle Family
- StatusBuy
- Added21 weeks ago
- Bedrooms4
- Bathrooms4
- Area3586 sq. ft.
- DirectionNo Data
- Added On04 Sep 2025
Property Overview
An extraordinarily custom-designed 2 sty by luxury renowned home builder, Wescon Builders. Every aspect of this residence showcases unparalleled function, craftsmanship & luxurious features. With almost 2600sf on the main floor, you will be at awe with the enriched space filled by natural light from the abundance of windows, powder room off the foyer, open living and dining spanning over 34', a primary bedroom w/ spa-like ensuite and grand walk-in closet, glass-walled office, a gourmet kitchen that leads to a large covered patio with fireplace, walk-in pantry, oversized laundry just off the mudroom. 2nd floor features 3 bedrooms 2 full baths including a junior suite. Fully finished basement with large family/entertaining area, 2 bedrooms, a cigar lounge, and full bathroom. Immerse yourself in over 6100sf of lavishness that is one-of-a-kind. Appliance & landscape packages available for a complete move-in ready experience! (id:51532)
Tags
| Property Summary |
|---|
| Building |
|---|
| Land |
|---|
| Level | Rooms | Dimensions |
|---|---|---|
| Second level | 4pc Bathroom | Measurements not available |
| 3pc Ensuite bath | Measurements not available | |
| Bedroom | Measurements not available | |
| Bedroom | Measurements not available | |
| Bedroom | Measurements not available | |
| Basement | Utility room | Measurements not available |
| Main level | 2pc Bathroom | Measurements not available |
| 5pc Ensuite bath | Measurements not available | |
| Mud room | Measurements not available | |
| Office | Measurements not available | |
| Primary Bedroom | Measurements not available | |
| Laundry room | Measurements not available | |
| Kitchen | Measurements not available | |
| Dining room | Measurements not available | |
| Living room/Fireplace | Measurements not available | |
| Foyer | Measurements not available |
| Features | |||||
|---|---|---|---|---|---|
| Double width or more driveway | Front Driveway | Attached Garage | |||
| Garage | Inside Entry | Central air conditioning | |||





















