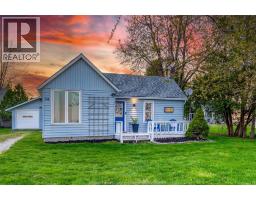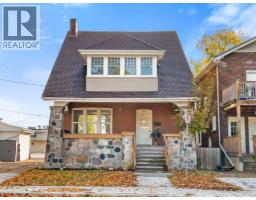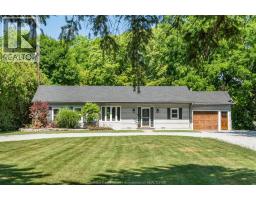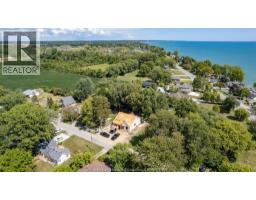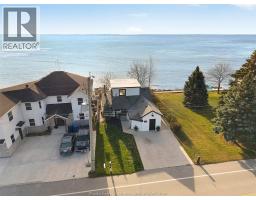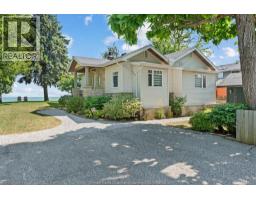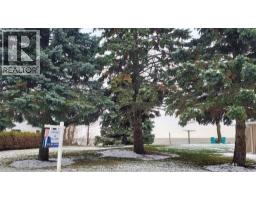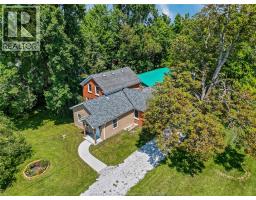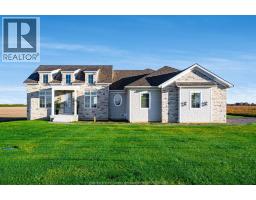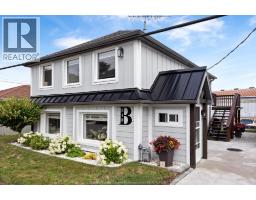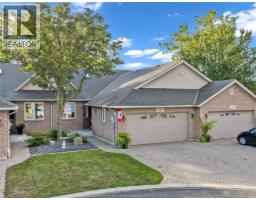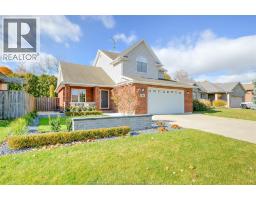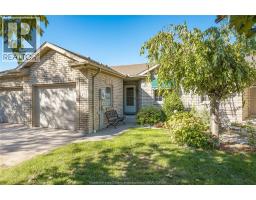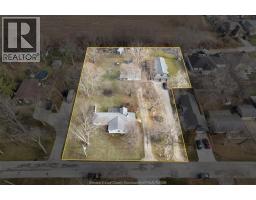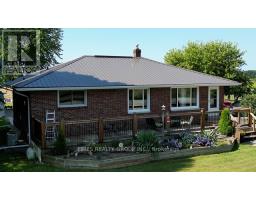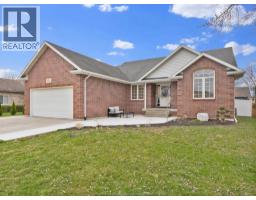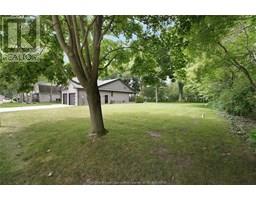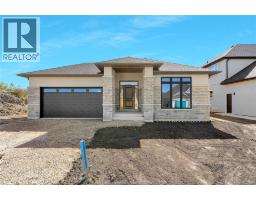98 Jasperson, Kingsville, Ontario, CA
Address: 98 Jasperson, Kingsville, Ontario
Summary Report Property
- MKT ID25025493
- Building TypeHouse
- Property TypeSingle Family
- StatusBuy
- Added16 weeks ago
- Bedrooms4
- Bathrooms2
- Area0 sq. ft.
- DirectionNo Data
- Added On08 Oct 2025
Property Overview
Set in one of Kingsville’s most convenient locations, this well cared for one floor home offers the perfect mix of space, charm, and practicality. Just a short walk to the new Erie Migration School and the Kingsville Arena Complex, you’ll have schools, sports, and community amenities right at your doorstep — ideal for families or anyone wanting to stay connected without the commute. Inside, the home features a spacious, open layout with large living areas and well placed bedrooms that offer privacy without feeling closed off. The design makes for easy, single level living with room to spread out and enjoy. Step out back to a private, quiet yard with no rear neighbours, a rare find and perfect for relaxing evenings or weekend barbecues. Storage and workspace are no issue here, thanks to a 2.5-car attached garage, an extra detached garage out back, and a shed for all the extras. With great curb appeal and a warm, welcoming feel throughout, this home is full of character and ready for its next chapter in a location that truly can’t be beat! (id:51532)
Tags
| Property Summary |
|---|
| Building |
|---|
| Land |
|---|
| Level | Rooms | Dimensions |
|---|---|---|
| Main level | Laundry room | Measurements not available |
| 2pc Bathroom | Measurements not available | |
| 4pc Bathroom | Measurements not available | |
| Bedroom | Measurements not available | |
| Bedroom | Measurements not available | |
| Primary Bedroom | Measurements not available | |
| Family room | Measurements not available | |
| Living room | Measurements not available | |
| Dining room | Measurements not available | |
| Kitchen | Measurements not available |
| Features | |||||
|---|---|---|---|---|---|
| Double width or more driveway | Concrete Driveway | Front Driveway | |||
| Attached Garage | Garage | Inside Entry | |||
| Dishwasher | Dryer | Refrigerator | |||
| Stove | Washer | Central air conditioning | |||



























