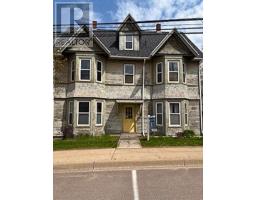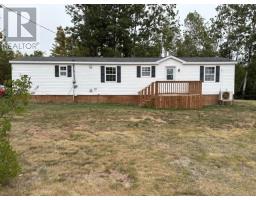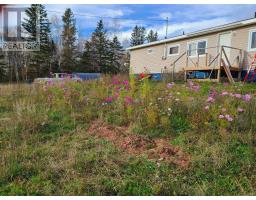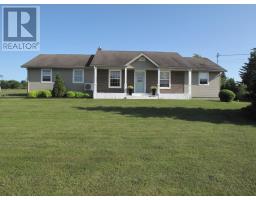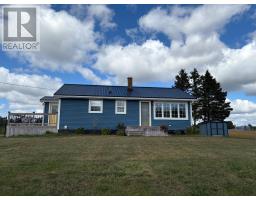93 Anderson Road, Kinkora, Prince Edward Island, CA
Address: 93 Anderson Road, Kinkora, Prince Edward Island
Summary Report Property
- MKT ID202521288
- Building TypeHouse
- Property TypeSingle Family
- StatusBuy
- Added6 weeks ago
- Bedrooms3
- Bathrooms3
- Area2321 sq. ft.
- DirectionNo Data
- Added On21 Aug 2025
Property Overview
Discover the Perfect Blend of Comfort, Charm, and Country Living! Welcome to more than just a home. Welcome to a lifestyle. Nestled on 4 acres in the heart of Kinkora, this remarkable 3 bedroom, 3 bathroom property offers space, character, and a host of desirable features. Step inside to find a thoughtfully designed layout with a pantry style kitchen, a grand staircase, and a luxurious 4 piece ensuite featuring a classic clawfoot tub. Enjoy the convenience of bathrooms on every level, main floor laundry, and a cozy sitting area/office just outside the primary bedroom. The exterior is just as impressive. A spacious wrap-around deck with privacy fencing and a covered porch creates the perfect outdoor retreat. For animal lovers or hobby farmers, the property includes a partially fenced area and a large barn complete with three stalls, a massive loft, a hangout space, and a single garage door. From its unique architectural details to the marble-surround electric fireplace, every corner of this home is designed to offer comfort and style. Experience rural living with modern convenience. This property is truly one of a kind! All measurements are approximate and must be verified by the purchaser if deemed necessary. (id:51532)
Tags
| Property Summary |
|---|
| Building |
|---|
| Land |
|---|
| Level | Rooms | Dimensions |
|---|---|---|
| Second level | Primary Bedroom | 12.4x15.4 + 8.7x6 |
| Ensuite (# pieces 2-6) | 8.6x9.10 | |
| Bedroom | 8.3x13.3 | |
| Third level | Bedroom | 13.5x11 |
| Bath (# pieces 1-6) | 6.2x9.9 | |
| Main level | Porch | 9.3x13.5 |
| Kitchen | 12.4x16.10 + 8.7 | |
| Great room | 14x10 | |
| Family room | 12.4x13.6 | |
| Bath (# pieces 1-6) | 8.5x6.8 |
| Features | |||||
|---|---|---|---|---|---|
| Level | Detached Garage | Gravel | |||
| Satellite Dish | Range - Electric | Dishwasher | |||
| Dryer | Washer | Refrigerator | |||















































