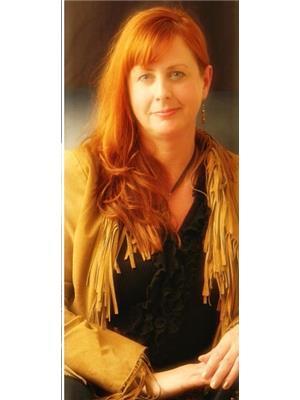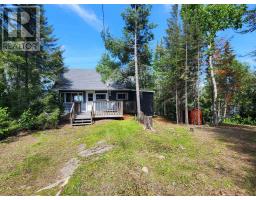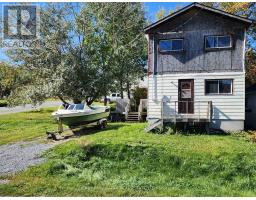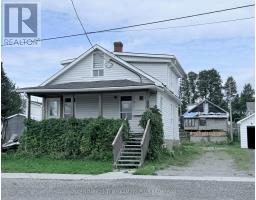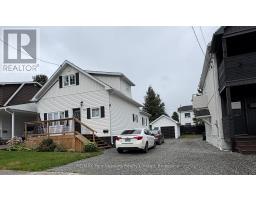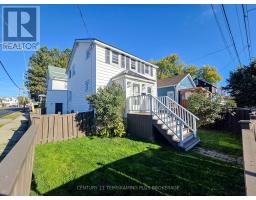86 LEBEL AVENUE, Kirkland Lake (KL & Area), Ontario, CA
Address: 86 LEBEL AVENUE, Kirkland Lake (KL & Area), Ontario
Summary Report Property
- MKT IDT9514145
- Building TypeDuplex
- Property TypeMulti-family
- StatusBuy
- Added6 days ago
- Bedrooms5
- Bathrooms2
- Area1500 sq. ft.
- DirectionNo Data
- Added On27 Sep 2025
Property Overview
ADD THIS FULLY RENTED 1682 Sq Foot DUPLEX to your investment portfolio or live in one unit and rent out the other unit to help subsidize your costs. Each unit has 810 Ft of living space. THE 2 Bedroom MAIN LEVEL UNIT has a spacious kitchen, living room, modern 3 PC Bathroom, laundry hook-up and a welcoming covered front porch. THE 3 bedroom 2ND LEVEL UNIT has nice floor to ceiling height, hardwood in most of the rooms, a kitchen with laundry, 3 PC Bathroom & living room with owned gas space heater & a deck. 2024: $22,200 gross income. Separate Hydro Meters (tenants pay their own hydro). Circular Driveway, 3- 4 parking spaces & a 16 ft x 22 ft detached garage. MPAC Code 332 (Duplex) ADDITIONAL INFO: (H20 / SEWER 2025 COSTS: $497.05 flat quarterly) (Heat: Furnace in the basement heats the main level unit. Free Standing Gas Heater in the upstairs unit heats that unit for 2023: $2,309.47). **EXTRAS** Excluded: Tenant belongings & all appliances on the main level. (id:51532)
Tags
| Property Summary |
|---|
| Building |
|---|
| Land |
|---|
| Level | Rooms | Dimensions |
|---|---|---|
| Second level | Bedroom 5 | 3.05 m x 2.74 m |
| Kitchen | 4.88 m x 3.81 m | |
| Laundry room | 1.37 m x 1.22 m | |
| Living room | 4.19 m x 3.3 m | |
| Bedroom 3 | 3.76 m x 3.05 m | |
| Bedroom 4 | 3.35 m x 2.23 m | |
| Main level | Bedroom | 3 m x 3.66 m |
| Kitchen | 4.5 m x 3.66 m | |
| Living room | 4.34 m x 3.35 m | |
| Bedroom 2 | 2.74 m x 2.14 m | |
| Laundry room | 1.98 m x 1.83 m |
| Features | |||||
|---|---|---|---|---|---|
| Irregular lot size | Detached Garage | Dryer | |||
| Stove | Washer | Refrigerator | |||
| Separate Electricity Meters | |||||







































