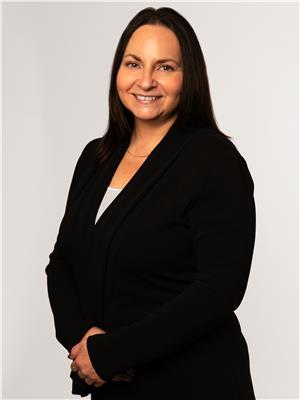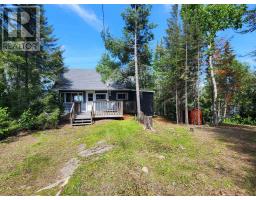20 TWENTY SEVENTH STREET, Kirkland Lake (KL Outside), Ontario, CA
Address: 20 TWENTY SEVENTH STREET, Kirkland Lake (KL Outside), Ontario
Summary Report Property
- MKT IDT12360596
- Building TypeHouse
- Property TypeSingle Family
- StatusBuy
- Added1 weeks ago
- Bedrooms3
- Bathrooms1
- Area700 sq. ft.
- DirectionNo Data
- Added On23 Aug 2025
Property Overview
Welcome to this charming one and a half story residence situated on a corner lot measuring 49.83ft x 130ft in North Virginiatown. Upon entering the main floor, you are greeted by a spacious mud room featuring a large closet. The open concept living room, kitchen and dining area boasts new cabinetry and stainless steel appliances. The main floor is complete with a four piece bathroom. The second floor offers two bedrooms with original hardwood floors. The full basement comprises a laundry and workshop area, as well as a semi-finished recreational room with an additional room for your use. The property includes a 2024 water heater, 200 amp panel, sump pump and a wood stove. Outside features a private multi level deck to enjoy, fire pit, 16ft x 24ft wired and insulated garage also including a second wood stove. Additionally, two sheds, measuring 12ft x 10 ft and 11ft x 9ft, are available for your storage purposes. (id:51532)
Tags
| Property Summary |
|---|
| Building |
|---|
| Land |
|---|
| Level | Rooms | Dimensions |
|---|---|---|
| Second level | Bedroom 2 | 3.06 m x 3.79 m |
| Bedroom 3 | 2.74 m x 2.79 m | |
| Ground level | Kitchen | 3.28 m x 2.75 m |
| Mud room | 2.25 m x 2.6 m | |
| Living room | 4.63 m x 3.7 m | |
| Bedroom | 2.05 m x 3.3 m |
| Features | |||||
|---|---|---|---|---|---|
| Carpet Free | Sump Pump | Detached Garage | |||
| Garage | Water Heater | Dishwasher | |||
| Dryer | Microwave | Stove | |||
| Washer | Refrigerator | Wall unit | |||





































