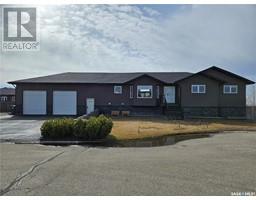235 James STREET, Kisbey, Saskatchewan, CA
Address: 235 James STREET, Kisbey, Saskatchewan
Summary Report Property
- MKT IDSK003209
- Building TypeHouse
- Property TypeSingle Family
- StatusBuy
- Added6 weeks ago
- Bedrooms4
- Bathrooms2
- Area1092 sq. ft.
- DirectionNo Data
- Added On22 May 2025
Property Overview
235 James Street - Check out this lovely bungalow located in the peaceful town of Kisbey. Sitting on two and a half lots, there’s plenty of outdoor space to enjoy—and with an attached 24' x 26' garage, you’ll have lots of room for parking, storage, or projects. Step inside to discover 1,092 sq. ft. of thoughtfully designed main floor living, complemented by a fully finished basement of equal size. The open-concept kitchen and dining area is the heart of the home, featuring a large island, an abundance of cabinetry and countertop space, and elegant granite countertops—ideal for cooking, entertaining, or gathering with family. The spacious living room is filled with natural light thanks to a large front window, creating a warm and welcoming atmosphere. The main floor offers three bedrooms, including a comfortable primary bedroom, and a full 4-piece bathroom. Downstairs, you'll find a generous rec room and a separate family room, offering plenty of space for entertaining, relaxing, or creating a home theatre or playroom. An additional bedroom, a 3-piece bathroom, and a utility/laundry room complete the lower level. Highlights include an attached 24' x 26' garage and a large yard with endless potential for outdoor enjoyment, gardening, or future development. Don't miss the opportunity to own this spacious and well-appointed home in a peaceful small-town setting. (id:51532)
Tags
| Property Summary |
|---|
| Building |
|---|
| Level | Rooms | Dimensions |
|---|---|---|
| Basement | Other | 18'7 x 12'4 |
| Living room | 28'4 x 12' | |
| Bedroom | 11'9 x 12'2 | |
| Laundry room | 11'3 x 12'3 | |
| 3pc Bathroom | 7'10 x 6'1 | |
| Main level | Foyer | 3'6 x 3'6 |
| Living room | 20'5 x 12'7 | |
| Kitchen/Dining room | 20'1 x 12'3 | |
| 4pc Bathroom | 4'11 x 8'3 | |
| Bedroom | 8'10 x 10'7 | |
| Bedroom | 11'2 x 8'3 | |
| Primary Bedroom | 11'2 x 13'2 |
| Features | |||||
|---|---|---|---|---|---|
| Treed | Rectangular | Attached Garage | |||
| Gravel | Parking Space(s)(4) | Washer | |||
| Refrigerator | Hood Fan | Stove | |||












































